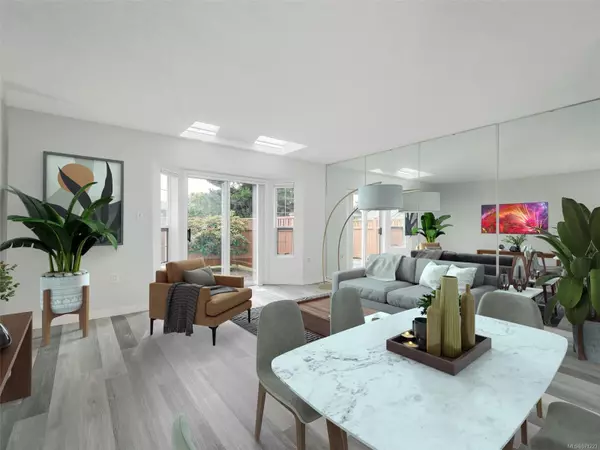$510,000
$525,000
2.9%For more information regarding the value of a property, please contact us for a free consultation.
2070 Amelia Ave #2 Sidney, BC V8L 4X6
2 Beds
2 Baths
1,149 SqFt
Key Details
Sold Price $510,000
Property Type Townhouse
Sub Type Row/Townhouse
Listing Status Sold
Purchase Type For Sale
Square Footage 1,149 sqft
Price per Sqft $443
MLS Listing ID 971223
Sold Date 09/24/24
Style Main Level Entry with Upper Level(s)
Bedrooms 2
HOA Fees $536/mo
Rental Info Unrestricted
Year Built 1985
Annual Tax Amount $2,327
Tax Year 2023
Lot Size 1,306 Sqft
Acres 0.03
Property Description
Twin Oaks, a sought after retirement complex in beautiful Sidney by the Sea. A 55+ community featuring a clubhouse with heated outdoor pool where you can swim and enjoy many social activities. Also a private suite for your guests. This home is bright and ready for your design ideas. This home offers 2 bedrooms and 2 bathrooms (1 on each level) allowing you to age in place if/when stairs become a challenge. New laminate hardwood on the main level is both lovely and practical. A fully fenced private south-east facing backyard/patio is a quiet respite waiting for your green thumb. This is a pet-friendly strata allowing 1 dog and/or 1 cat. A separate detached carport with storage room and an additional open parking stall perfect for 2 vehicles in total. Added bonus is RV parking in the complex for your Cruiser, Camper or Winnebago. A short stroll to all the shops and cafes of downtown Sidney. This is the active retirement lifestyle you've been waiting for! Priced $96,000 below assessment!
Location
Province BC
County Capital Regional District
Area Si Sidney North-East
Zoning multi fam
Direction West
Rooms
Other Rooms Guest Accommodations, Storage Shed
Basement Crawl Space
Main Level Bedrooms 1
Kitchen 1
Interior
Interior Features Ceiling Fan(s), Dining/Living Combo, Eating Area, Storage
Heating Baseboard, Electric
Cooling None
Flooring Carpet
Equipment Central Vacuum
Window Features Bay Window(s),Insulated Windows,Screens,Window Coverings
Appliance Dishwasher, F/S/W/D
Laundry In House, In Unit
Exterior
Exterior Feature Balcony/Patio, Fencing: Full, Swimming Pool
Carport Spaces 1
Utilities Available Cable To Lot, Compost, Electricity To Lot, Garbage, Phone To Lot, Recycling, Underground Utilities
Amenities Available Clubhouse, Guest Suite, Pool, Pool: Outdoor, Private Drive/Road, Recreation Facilities, Recreation Room, Street Lighting
Roof Type Fibreglass Shingle
Handicap Access Ground Level Main Floor, No Step Entrance
Total Parking Spaces 2
Building
Lot Description Level, Private, Rectangular Lot, Serviced
Building Description Insulation: Ceiling,Insulation: Walls,Stucco, Main Level Entry with Upper Level(s)
Faces West
Story 1
Foundation Poured Concrete
Sewer Sewer To Lot
Water Municipal, To Lot
Structure Type Insulation: Ceiling,Insulation: Walls,Stucco
Others
HOA Fee Include Garbage Removal,Gas,Insurance,Property Management,Recycling,Sewer,Water
Restrictions ALR: No
Tax ID 002-238-713
Ownership Freehold/Strata
Pets Description Aquariums, Birds, Caged Mammals, Cats, Dogs, Number Limit
Read Less
Want to know what your home might be worth? Contact us for a FREE valuation!

Our team is ready to help you sell your home for the highest possible price ASAP
Bought with Keller Williams Realty VanCentral

GET MORE INFORMATION





