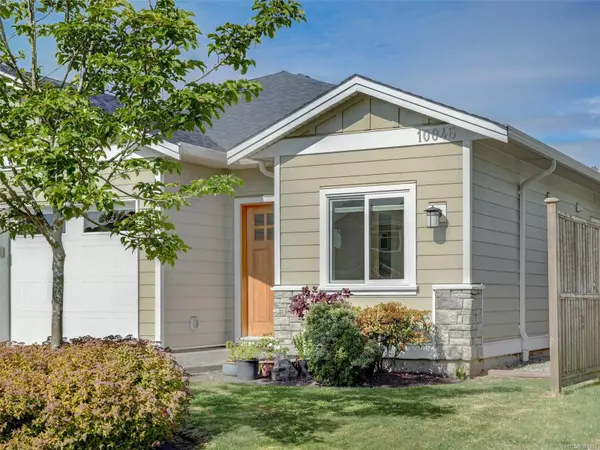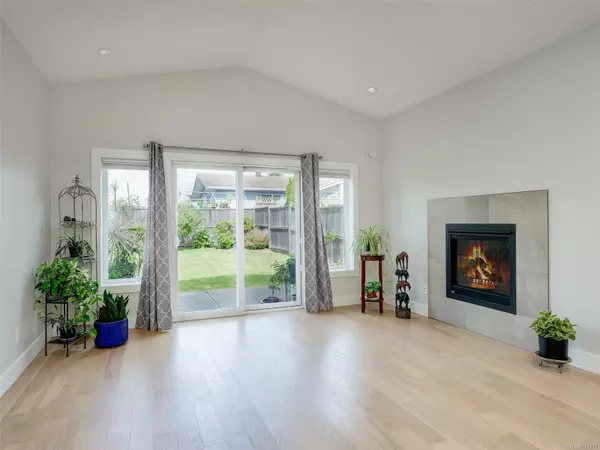$990,000
$995,000
0.5%For more information regarding the value of a property, please contact us for a free consultation.
10046 Siddall Rd Sidney, BC V8L 3L9
3 Beds
2 Baths
1,325 SqFt
Key Details
Sold Price $990,000
Property Type Multi-Family
Sub Type Half Duplex
Listing Status Sold
Purchase Type For Sale
Square Footage 1,325 sqft
Price per Sqft $747
MLS Listing ID 974217
Sold Date 09/25/24
Style Duplex Side/Side
Bedrooms 3
Rental Info Some Rentals
Year Built 2015
Annual Tax Amount $3,607
Tax Year 2023
Lot Size 3,920 Sqft
Acres 0.09
Property Description
Welcome to the quiet side of Sidney and to this fabulous 3 bed 2 bath modern and open concept home. Bright and spacious featuring West facing, large and very private back yard. This home has all of the modern features with hardwood flooring, 9ft.vaulted ceilings, skylight, gas fireplace and great floorplan. The primary bedroom enjoys a West facing window facing into your backyard and the ensuite has a large walk in shower. The third bedroom can easily be used as an office space or for your hobbies. The kitchen is fabulous with granite counters, SS appliances, wood cabinetry and a large pantry. Outside you will find a fully fenced, easy care yard with a concrete patio with gas BBQ outlet. Bring your greenhouse and gardening talents to the blank canvass! An easy walk to Sidney's downtown core, and close to Airport and Ferries. This is a delightful home and still has the year 10 year warranty on until 2025. Quick Possession is possible. This home will delight you in every way!
Location
Province BC
County Capital Regional District
Area Si Sidney North-East
Zoning R2
Direction East
Rooms
Basement Crawl Space
Main Level Bedrooms 3
Kitchen 1
Interior
Interior Features Bar, Dining/Living Combo, Vaulted Ceiling(s)
Heating Baseboard, Electric, Natural Gas
Cooling None
Flooring Tile, Wood
Fireplaces Number 1
Fireplaces Type Gas, Living Room
Equipment Electric Garage Door Opener
Fireplace 1
Window Features Insulated Windows,Skylight(s),Vinyl Frames
Appliance Dishwasher, Dryer, Oven/Range Electric, Range Hood, Refrigerator, Washer
Laundry In House
Exterior
Exterior Feature Balcony/Patio, Fencing: Full
Garage Spaces 1.0
Roof Type Fibreglass Shingle
Handicap Access Ground Level Main Floor, No Step Entrance, Primary Bedroom on Main
Total Parking Spaces 3
Building
Lot Description Level, Private, Rectangular Lot, Serviced
Building Description Cement Fibre,Frame Wood,Insulation: Ceiling,Insulation: Walls, Duplex Side/Side
Faces East
Story 1
Foundation Poured Concrete
Sewer Sewer To Lot
Water Municipal
Architectural Style West Coast
Structure Type Cement Fibre,Frame Wood,Insulation: Ceiling,Insulation: Walls
Others
Tax ID 029-671-655
Ownership Freehold/Strata
Pets Description Cats, Dogs
Read Less
Want to know what your home might be worth? Contact us for a FREE valuation!

Our team is ready to help you sell your home for the highest possible price ASAP
Bought with Macdonald Realty Victoria

GET MORE INFORMATION





