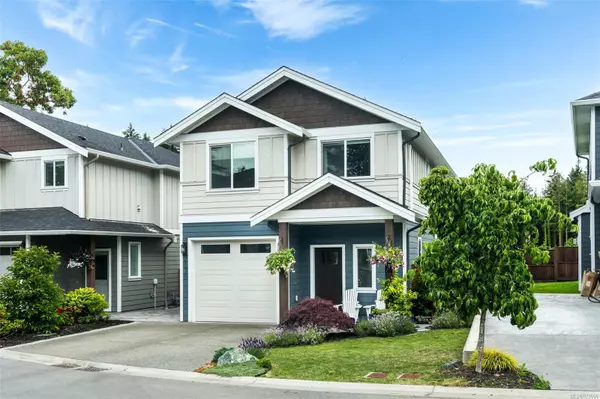$990,000
$1,025,000
3.4%For more information regarding the value of a property, please contact us for a free consultation.
2175 Timber Ridge Crt Central Saanich, BC V8M 0C2
3 Beds
3 Baths
1,520 SqFt
Key Details
Sold Price $990,000
Property Type Single Family Home
Sub Type Single Family Detached
Listing Status Sold
Purchase Type For Sale
Square Footage 1,520 sqft
Price per Sqft $651
MLS Listing ID 970666
Sold Date 09/26/24
Style Main Level Entry with Upper Level(s)
Bedrooms 3
HOA Fees $30/mo
Rental Info Unrestricted
Year Built 2019
Annual Tax Amount $4,252
Tax Year 2023
Lot Size 3,484 Sqft
Acres 0.08
Property Description
Welcome to 2175 Timber Ridge Crt, part of a boutique collection of single-family homes in the heart of Saanichton. This 3-bed/3-bath home boasts abundant natural light, exquisite design, & attention to detail. The open concept main level includes 9ft ceilings, durable laminate floors, & gas fireplace. The functional kitchen features quartz countertops, shaker cabinets, s/s appliances & 5 burner KitchenAid dual fuel range. Upstairs has 3 bdrms including a spacious primary w/ walk-in closet & spa-like ensuite w/ rainfall showerhead, heated floors & double vanity. Stay comfortable year-round w/ an efficient heat pump w/ A/C. The south facing fenced backyard is thoughtfully landscaped w/ irrigation, gas BBQ hookup, & covered pergola, backing onto ALR land. Large single car garage & a large crawl space. Explore the nearby charms of Saanichton, Panorama Rec Centre, & Dean Park. Only a short drive to beaches, marinas, & trails to enjoy the best of the Saanich Peninsula
Location
Province BC
County Capital Regional District
Area Cs Saanichton
Direction North
Rooms
Basement Crawl Space
Kitchen 1
Interior
Interior Features Closet Organizer, Dining Room, Eating Area, Storage
Heating Baseboard, Heat Pump, Natural Gas
Cooling Air Conditioning, Window Unit(s)
Flooring Carpet, Vinyl
Fireplaces Number 1
Fireplaces Type Gas, Living Room
Equipment Central Vacuum Roughed-In, Electric Garage Door Opener
Fireplace 1
Window Features Blinds
Appliance Built-in Range, Dishwasher, Dryer, Oven/Range Gas, Range Hood, Refrigerator, Washer
Laundry In House
Exterior
Exterior Feature Balcony/Patio, Fenced, Garden, Lighting, Low Maintenance Yard, Sprinkler System
Garage Spaces 1.0
Utilities Available Cable Available
Roof Type Asphalt Shingle
Handicap Access Ground Level Main Floor
Total Parking Spaces 3
Building
Building Description Concrete,Frame Wood, Main Level Entry with Upper Level(s)
Faces North
Story 2
Foundation Poured Concrete
Sewer Sewer Connected
Water Municipal
Structure Type Concrete,Frame Wood
Others
Tax ID 030-853-010
Ownership Freehold/Strata
Acceptable Financing Purchaser To Finance
Listing Terms Purchaser To Finance
Pets Description Aquariums, Birds, Caged Mammals, Cats
Read Less
Want to know what your home might be worth? Contact us for a FREE valuation!

Our team is ready to help you sell your home for the highest possible price ASAP
Bought with Sotheby's International Realty Canada

GET MORE INFORMATION





