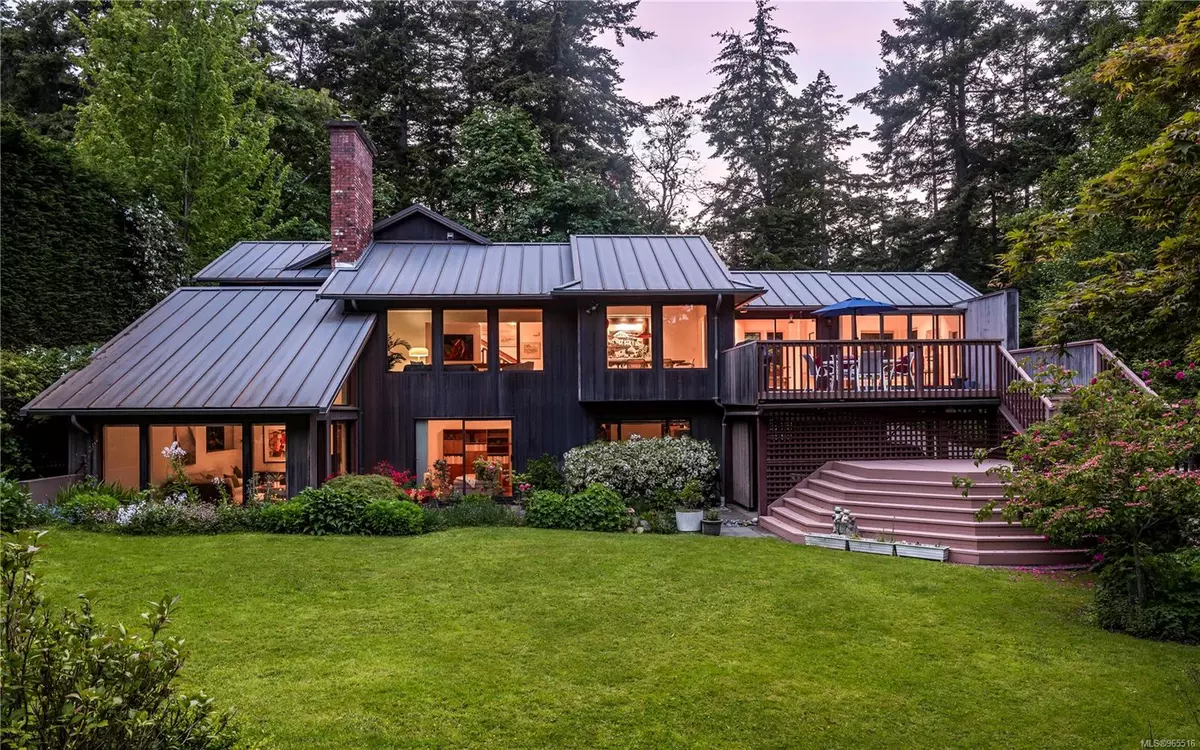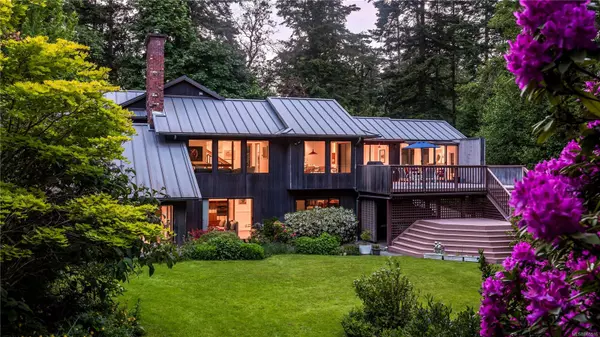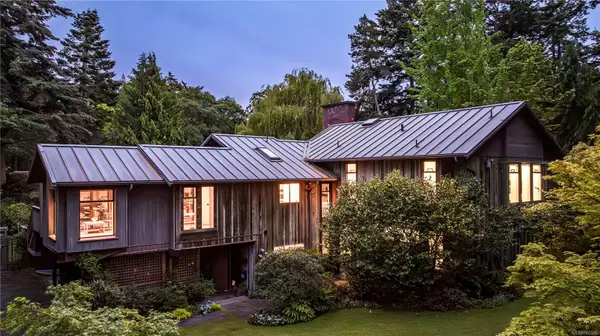$2,185,000
$2,349,900
7.0%For more information regarding the value of a property, please contact us for a free consultation.
3977 Tudor Ave Saanich, BC V8N 4L7
4 Beds
3 Baths
3,452 SqFt
Key Details
Sold Price $2,185,000
Property Type Single Family Home
Sub Type Single Family Detached
Listing Status Sold
Purchase Type For Sale
Square Footage 3,452 sqft
Price per Sqft $632
MLS Listing ID 965516
Sold Date 09/27/24
Style Split Level
Bedrooms 4
Rental Info Unrestricted
Year Built 1975
Annual Tax Amount $8,040
Tax Year 2023
Lot Size 0.490 Acres
Acres 0.49
Property Description
Ultimate privacy from your Ten Mile Point retreat! Situated on a gently sloping 0.5 acre lot, this custom built home hosts cascades of natural light and views into lush gardens. This peaceful setting is connected with nature and steps away from some of Victoria’s most pristine shoreline and secluded beaches. Split-level home with architect influenced elements flows seamlessly from indoor-outdoor living spaces and comes with 4 beds, 3 baths, triple carport, plenty of bonus space, and a distinctly modern/airy feel with oversized windows and skylights pulling the serenity of the outdoor environment in. Well-equipped kitchen with custom cabinetry, granite counters, and SS appliances. The kitchen sits in-between a sun-filled breakfast area, office, dining space, and formal LR that all expand onto a multi-tier deck. Upstairs: 2 beds and 2 baths including a spacious primary with WIC and ensuite. All this just a short drive away from the convenience of Cadboro Bay, UVIC, RVYC, and lots more.
Location
Province BC
County Capital Regional District
Area Se Ten Mile Point
Direction Northwest
Rooms
Basement Finished, Walk-Out Access
Main Level Bedrooms 2
Kitchen 1
Interior
Interior Features Closet Organizer, Dining Room, Dining/Living Combo, Eating Area, Storage, Vaulted Ceiling(s)
Heating Baseboard, Electric, Radiant Floor
Cooling None
Flooring Tile, Wood
Fireplaces Number 2
Fireplaces Type Wood Burning
Fireplace 1
Window Features Aluminum Frames,Blinds,Skylight(s)
Appliance Dishwasher, F/S/W/D, Oven/Range Electric, Range Hood, Refrigerator
Laundry In House
Exterior
Exterior Feature Balcony/Deck, Balcony/Patio, Fenced, Garden, Sprinkler System
Carport Spaces 3
Roof Type Metal
Total Parking Spaces 6
Building
Lot Description Family-Oriented Neighbourhood, Irrigation Sprinkler(s), Landscaped, Level, Near Golf Course, No Through Road, Park Setting, Private, Recreation Nearby, Rural Setting, Serviced, Shopping Nearby
Building Description Frame Wood,Wood, Split Level
Faces Northwest
Foundation Poured Concrete
Sewer Sewer To Lot
Water Municipal
Architectural Style Contemporary, West Coast
Structure Type Frame Wood,Wood
Others
Tax ID 002-075-458
Ownership Freehold
Pets Description Aquariums, Birds, Caged Mammals, Cats, Dogs
Read Less
Want to know what your home might be worth? Contact us for a FREE valuation!

Our team is ready to help you sell your home for the highest possible price ASAP
Bought with Engel & Volkers Vancouver Island

GET MORE INFORMATION





