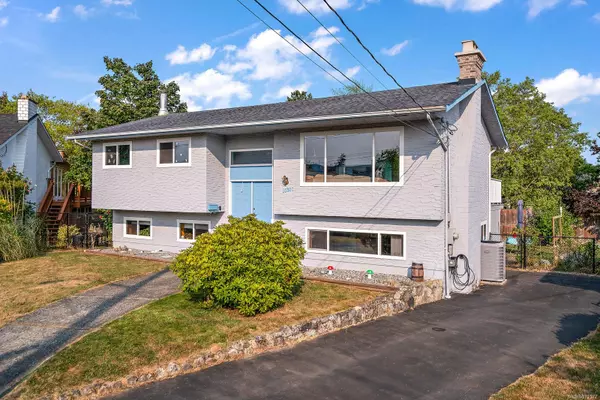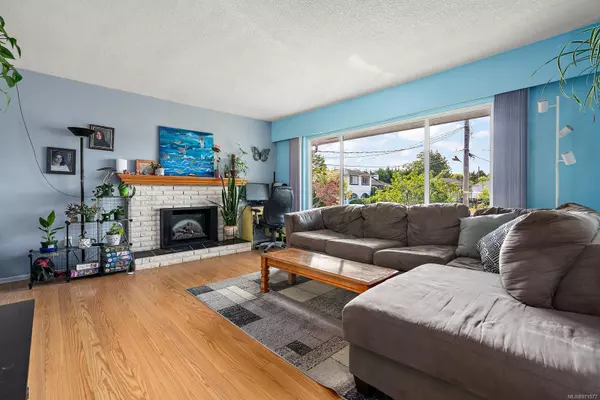$895,000
$899,500
0.5%For more information regarding the value of a property, please contact us for a free consultation.
10301 Pollard Pl Sidney, BC V8L 2M3
4 Beds
2 Baths
1,934 SqFt
Key Details
Sold Price $895,000
Property Type Single Family Home
Sub Type Single Family Detached
Listing Status Sold
Purchase Type For Sale
Square Footage 1,934 sqft
Price per Sqft $462
MLS Listing ID 971577
Sold Date 10/01/24
Style Split Entry
Bedrooms 4
Rental Info Unrestricted
Year Built 1973
Annual Tax Amount $3,741
Tax Year 2023
Lot Size 6,534 Sqft
Acres 0.15
Property Description
Warm & inviting family home on a quiet cul de sac of tidy homes in a superb neighorhood. A traditional split level floor plan with 3 bedrooms & updated bathroom all on the main floor, is ready for it's next family. Plenty of room to entertain in the bright living room/dining room combination or simply cozy up in front of the electric fire place The very bright kitchen has received some updates including all appliances. Downstairs has a large bedroom, rec-room, second bathroom, laundry and loads of storage. It could easily be a suite conversion. This home is efficiently heated by a heat pump and additional insulation added & thermal windows. The deck with access from the dining room is newly refinished in 2020. Access to the level, fenced yard is ready for your family to enjoy. Beaver Park and many others are close by as is the kayak launch at Robert's Bay. Convenient to the town of Sidney, restaurants, marinas, all levels of schooling & transit.
Location
Province BC
County Capital Regional District
Area Si Sidney North-East
Direction West
Rooms
Basement Finished
Main Level Bedrooms 3
Kitchen 1
Interior
Interior Features Cathedral Entry, Ceiling Fan(s), Dining/Living Combo
Heating Baseboard, Electric
Cooling Air Conditioning, Central Air, HVAC
Flooring Laminate, Linoleum, Tile
Window Features Window Coverings
Appliance Dishwasher, F/S/W/D
Laundry In House
Exterior
Exterior Feature Fencing: Partial
Roof Type Asphalt Shingle
Total Parking Spaces 3
Building
Lot Description Pie Shaped Lot
Building Description Frame Wood,Stucco, Split Entry
Faces West
Foundation Poured Concrete
Sewer Sewer To Lot
Water Municipal
Structure Type Frame Wood,Stucco
Others
Tax ID 001-916-530
Ownership Freehold
Acceptable Financing Purchaser To Finance
Listing Terms Purchaser To Finance
Pets Description Aquariums, Birds, Caged Mammals, Cats, Dogs
Read Less
Want to know what your home might be worth? Contact us for a FREE valuation!

Our team is ready to help you sell your home for the highest possible price ASAP
Bought with Coldwell Banker Oceanside Real Estate

GET MORE INFORMATION





