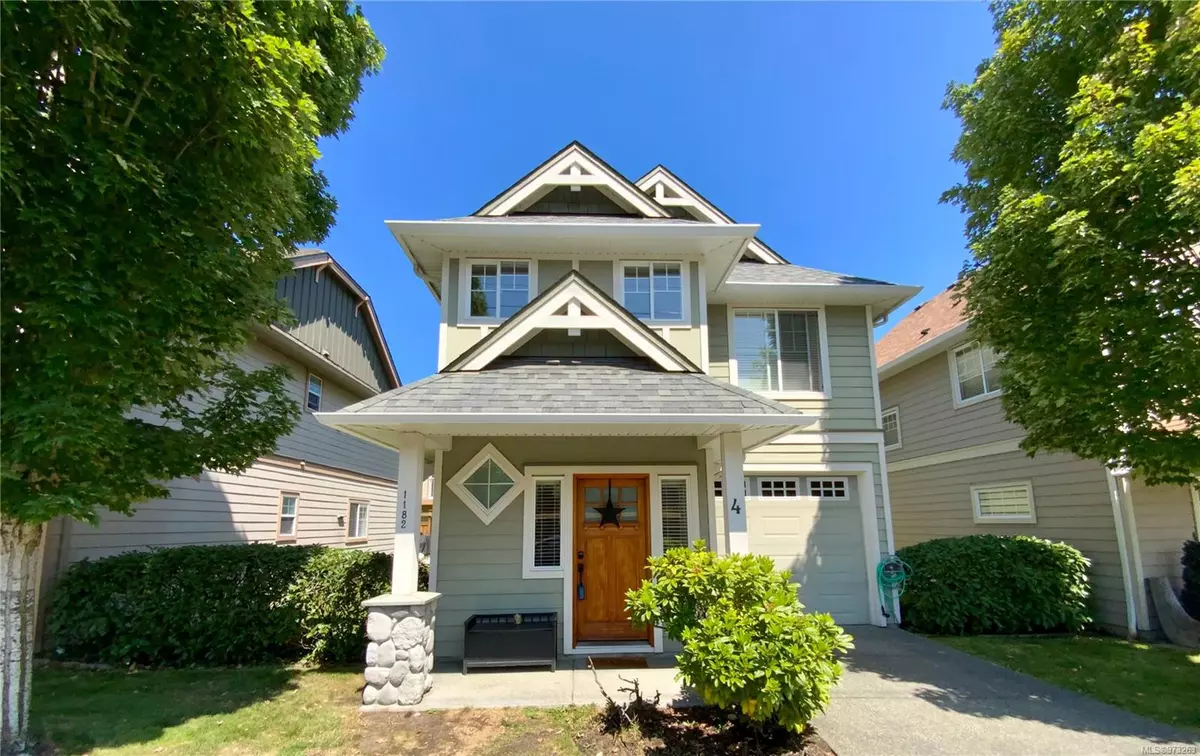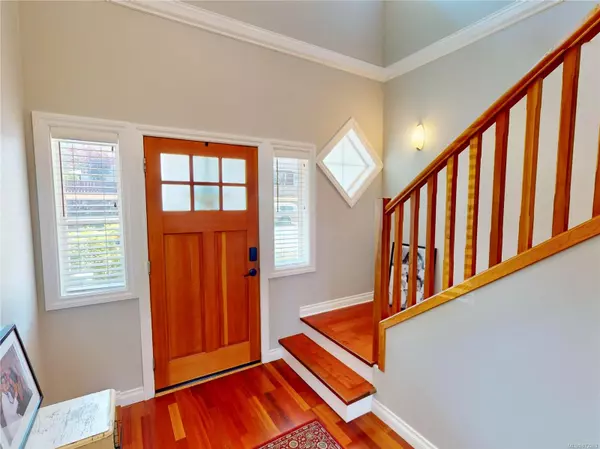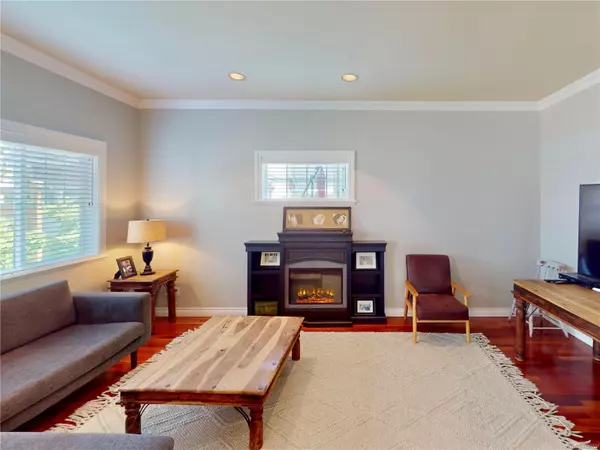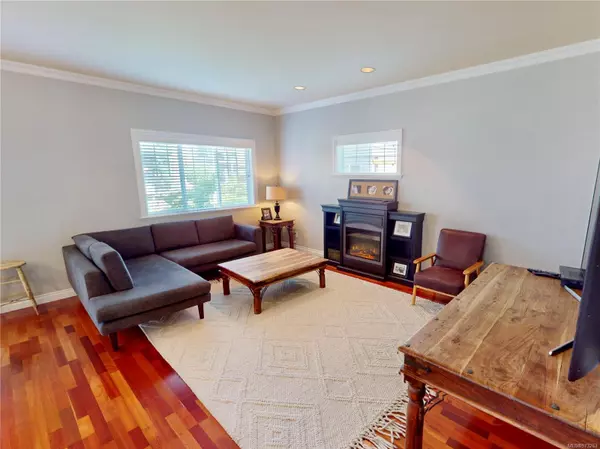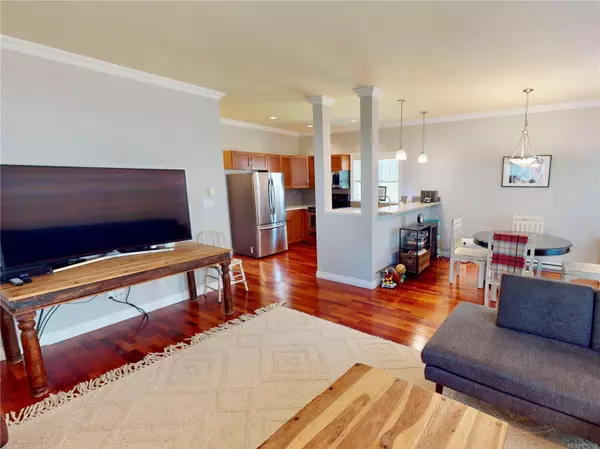$790,000
$798,900
1.1%For more information regarding the value of a property, please contact us for a free consultation.
1182 Colville Rd #4 Esquimalt, BC V9A 4P7
3 Beds
3 Baths
1,539 SqFt
Key Details
Sold Price $790,000
Property Type Townhouse
Sub Type Row/Townhouse
Listing Status Sold
Purchase Type For Sale
Square Footage 1,539 sqft
Price per Sqft $513
Subdivision Greenside Mews
MLS Listing ID 973263
Sold Date 10/21/24
Style Main Level Entry with Upper Level(s)
Bedrooms 3
HOA Fees $349/mo
Rental Info Unrestricted
Year Built 2007
Annual Tax Amount $3,892
Tax Year 2023
Lot Size 1,742 Sqft
Acres 0.04
Property Description
Welcome to this stunning 3-bedroom, 3-bathroom home in Esquimalt, perfect for young families! The main floor boasts an open-concept living/dining area with gorgeous wood floors, an electric fireplace, and a convenient powder room. The bright kitchen features stainless steel appliances, a breakfast bar, and an outdoor patio ideal for morning coffee. Upstairs, the primary bedroom includes a full ensuite and walk-in closet, alongside two other generously sized bedrooms, a full bathroom, and a laundry room. Located just steps from the Gorge Vale Golf Course, ideally close to schools, amenities, and only minutes from downtown Victoria and the Westshore. This home offers the best of both worlds. Enjoy the benefits of single-family living with strata perks like yard and exterior maintenance. Check out the little common park area in the back. Explore the nearby Colville Park and Lampson Park. Move-in ready—just unpack and enjoy!
Location
Province BC
County Capital Regional District
Area Es Gorge Vale
Direction South
Rooms
Basement None
Kitchen 1
Interior
Interior Features Breakfast Nook, Closet Organizer, Dining/Living Combo, Eating Area, Storage
Heating Baseboard, Electric
Cooling None
Flooring Tile, Wood
Fireplaces Number 1
Fireplaces Type Electric, Living Room
Fireplace 1
Window Features Blinds,Screens
Appliance Dishwasher, Dryer, Microwave, Oven/Range Electric, Range Hood, Refrigerator, Washer
Laundry In House
Exterior
Exterior Feature Balcony/Patio, Low Maintenance Yard
Garage Spaces 1.0
Utilities Available Cable To Lot, Electricity To Lot
Roof Type Fibreglass Shingle
Handicap Access Accessible Entrance, Ground Level Main Floor
Total Parking Spaces 1
Building
Lot Description Central Location, Easy Access, Family-Oriented Neighbourhood, Landscaped, Level, Near Golf Course, Private, Quiet Area, Recreation Nearby, Shopping Nearby, Sidewalk, Southern Exposure
Building Description Cement Fibre, Main Level Entry with Upper Level(s)
Faces South
Story 2
Foundation Poured Concrete
Sewer Sewer Connected
Water Municipal
Structure Type Cement Fibre
Others
HOA Fee Include Insurance,Maintenance Grounds,Property Management,Sewer,Water
Tax ID 026-875-578
Ownership Freehold/Strata
Acceptable Financing Purchaser To Finance
Listing Terms Purchaser To Finance
Pets Allowed Aquariums, Birds, Caged Mammals, Cats, Dogs, Number Limit
Read Less
Want to know what your home might be worth? Contact us for a FREE valuation!

Our team is ready to help you sell your home for the highest possible price ASAP
Bought with Engel & Volkers Vancouver Island
GET MORE INFORMATION

