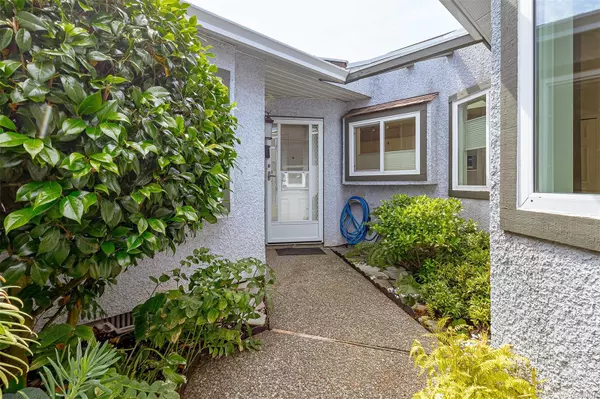$850,000
$899,000
5.5%For more information regarding the value of a property, please contact us for a free consultation.
10110 Third St #5 Sidney, BC V8L 3B3
2 Beds
2 Baths
1,525 SqFt
Key Details
Sold Price $850,000
Property Type Townhouse
Sub Type Row/Townhouse
Listing Status Sold
Purchase Type For Sale
Square Footage 1,525 sqft
Price per Sqft $557
Subdivision Seagate Village
MLS Listing ID 971979
Sold Date 10/22/24
Style Rancher
Bedrooms 2
HOA Fees $447/mo
Rental Info Some Rentals
Year Built 1987
Annual Tax Amount $3,669
Tax Year 2024
Lot Size 2,178 Sqft
Acres 0.05
Property Description
Great location near the ocean & within walking distance of downtown Sidney. This bright, one-level townhouse in Seagate Village is move-in ready, with over 1,500 square feet of comfortable living space. Inviting living room with vaulted ceiling, gas fireplace & sliding glass doors to the fenced, private, south facing patio. Spacious kitchen with lots of cabinets, quartz countertops, an eating area & automatic blinds. Off the kitchen is the family room / office with built-in shelving. Entertainment sized dining room with hardwood flooring. The primary bedroom has a walk thru closet & 4-piece ensuite with a Safety Bath tub & shower head. This home has 7 skylights & an Atrium. Freshly painted interior, new flooring in both bathrooms, vinyl thermopane windows, lots of storage space, pull-down attic space, outdoor retractable awnings.
The front of the townhouse offers a private entrance with a wrought iron gate & easy-care gardens. Parking is a double car garage. Open House Sat & Sun 1-3
Location
Province BC
County Capital Regional District
Area Si Sidney North-East
Direction North
Rooms
Other Rooms Storage Shed
Basement Crawl Space
Main Level Bedrooms 2
Kitchen 1
Interior
Interior Features Ceiling Fan(s), Closet Organizer, Dining Room, Eating Area, French Doors, Storage, Vaulted Ceiling(s)
Heating Baseboard, Electric, Natural Gas
Cooling None
Flooring Cork, Hardwood, Laminate, Linoleum, Mixed, Tile
Fireplaces Number 1
Fireplaces Type Gas, Living Room
Equipment Central Vacuum Roughed-In, Electric Garage Door Opener
Fireplace 1
Window Features Blinds,Screens,Skylight(s),Vinyl Frames
Appliance Dishwasher, F/S/W/D, Microwave
Laundry In Unit
Exterior
Exterior Feature Awning(s), Balcony/Patio, Fenced, Garden, Low Maintenance Yard, Wheelchair Access
Garage Spaces 2.0
Roof Type Fibreglass Shingle
Handicap Access Ground Level Main Floor, Primary Bedroom on Main, Wheelchair Friendly
Total Parking Spaces 2
Building
Lot Description Adult-Oriented Neighbourhood, Central Location, Landscaped, Level, Marina Nearby, No Through Road, Serviced, Shopping Nearby, Southern Exposure
Building Description Insulation: Ceiling,Insulation: Walls,Stucco, Rancher
Faces North
Story 1
Foundation Poured Concrete
Sewer Sewer Connected
Water Municipal
Architectural Style Contemporary
Additional Building None
Structure Type Insulation: Ceiling,Insulation: Walls,Stucco
Others
HOA Fee Include Garbage Removal,Insurance,Recycling,Water
Tax ID 008-074-887
Ownership Freehold/Strata
Acceptable Financing Purchaser To Finance
Listing Terms Purchaser To Finance
Pets Description Aquariums, Birds, Cats, Dogs, Number Limit
Read Less
Want to know what your home might be worth? Contact us for a FREE valuation!

Our team is ready to help you sell your home for the highest possible price ASAP
Bought with RE/MAX Camosun

GET MORE INFORMATION





