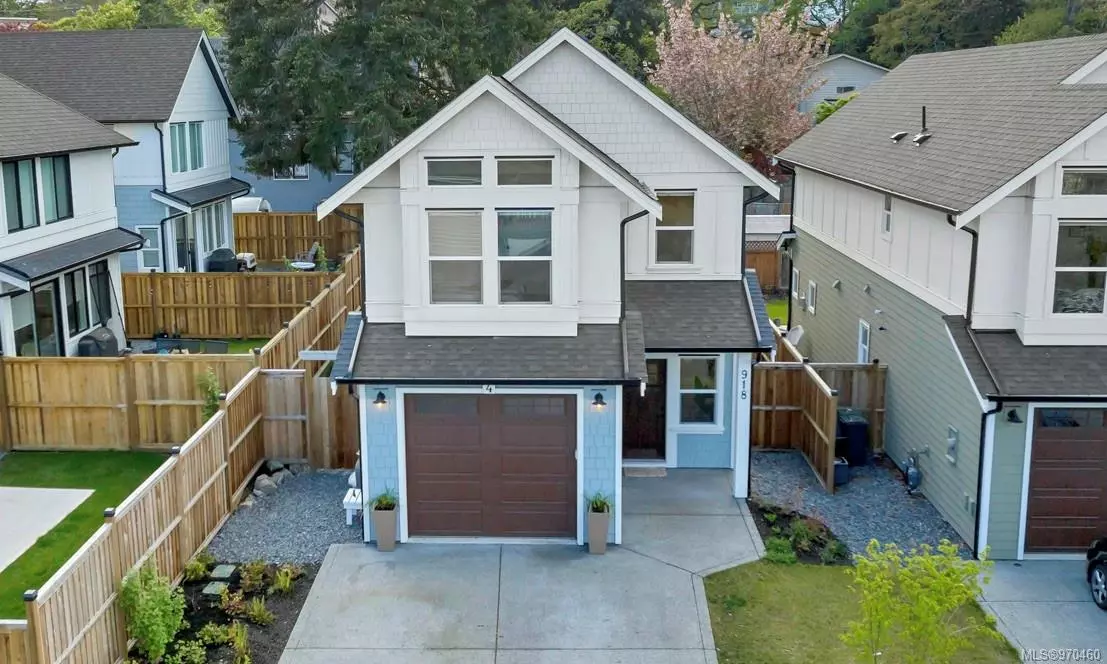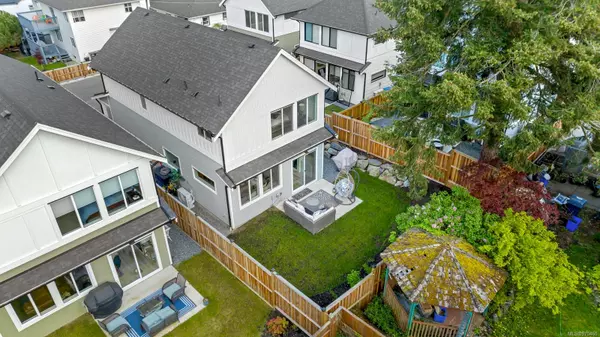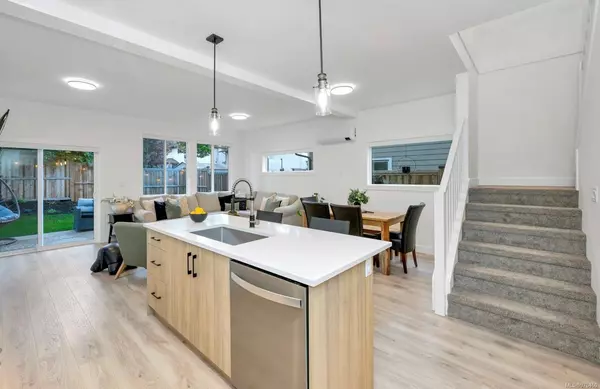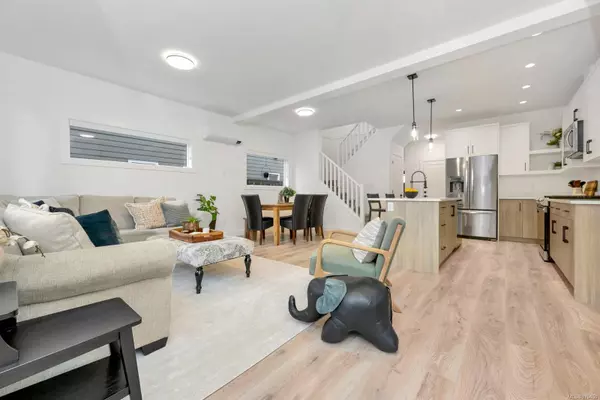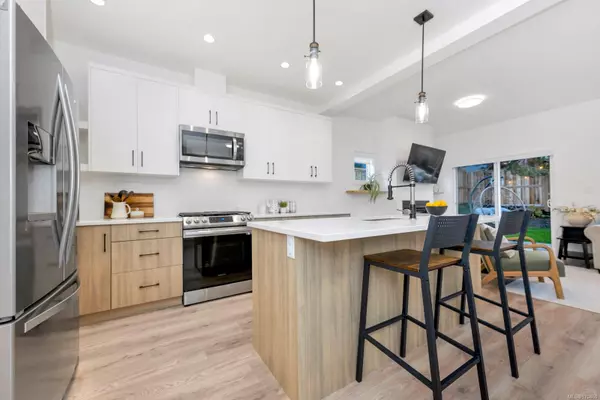$1,162,280
$1,199,888
3.1%For more information regarding the value of a property, please contact us for a free consultation.
918 Old Esquimalt Rd #4 Esquimalt, BC V9A 4X3
3 Beds
3 Baths
1,606 SqFt
Key Details
Sold Price $1,162,280
Property Type Single Family Home
Sub Type Single Family Detached
Listing Status Sold
Purchase Type For Sale
Square Footage 1,606 sqft
Price per Sqft $723
MLS Listing ID 970460
Sold Date 10/23/24
Style Main Level Entry with Upper Level(s)
Bedrooms 3
HOA Fees $12/mo
Rental Info Unrestricted
Year Built 2023
Annual Tax Amount $2,296
Tax Year 2023
Lot Size 3,484 Sqft
Acres 0.08
Property Description
ACCEPTED OFFER WITH ACCEPTED BACK UP OFFER IN PLACE. Check out this one year old SINGLE FAMILY DETACHED HOME with balance of New Home Warranty. Constructed in 2023 & tucked away from the road on a very quiet laneway. Built by reputable Tekloch Homes & exceptionally well designed, this is a home that is both beautiful & practical. Big windows in living space look into the pretty & private fenced yard with sliding doors to concrete patio with gas outlet perfect for a family BBQ. Attractive quartz counters in kitchen & all 3 bathrooms. Primary suite has 2 WALK-IN CLOSETS, a view over the rear yard, heated tiled floors in bathroom & over-sized walk-in shower. 2 more bedrooms, 2nd full bath & laundry create classic upper level floor plan. Heat pump provides cooling in summer while gas fireplace offers warmth in winter. Large driveway & single garage. High walk & bike scores close to all levels of schools, shopping, trails, Highrock Park & more + short drive to downtown Victoria.
Location
Province BC
County Capital Regional District
Area Es Old Esquimalt
Direction East
Rooms
Basement None
Kitchen 1
Interior
Interior Features Closet Organizer, Dining/Living Combo
Heating Baseboard, Heat Pump, Radiant Floor
Cooling Air Conditioning, Wall Unit(s)
Flooring Carpet, Laminate, Tile
Fireplaces Number 1
Fireplaces Type Gas, Living Room
Equipment Electric Garage Door Opener
Fireplace 1
Window Features Vinyl Frames
Appliance Dishwasher, Microwave, Range Hood
Laundry In House, In Unit
Exterior
Exterior Feature Balcony/Patio, Fencing: Full, Low Maintenance Yard
Garage Spaces 1.0
Amenities Available Private Drive/Road
Roof Type Fibreglass Shingle
Handicap Access Ground Level Main Floor, No Step Entrance
Total Parking Spaces 2
Building
Lot Description Central Location, Cul-de-sac, Easy Access, Family-Oriented Neighbourhood, Panhandle Lot
Building Description Cement Fibre, Main Level Entry with Upper Level(s)
Faces East
Foundation Poured Concrete
Sewer Sewer Connected
Water Municipal
Structure Type Cement Fibre
Others
HOA Fee Include Insurance
Tax ID 031-651-445
Ownership Freehold/Strata
Pets Allowed Aquariums, Birds, Caged Mammals, Cats, Dogs, Size Limit
Read Less
Want to know what your home might be worth? Contact us for a FREE valuation!

Our team is ready to help you sell your home for the highest possible price ASAP
Bought with Coldwell Banker Oceanside Real Estate
GET MORE INFORMATION

