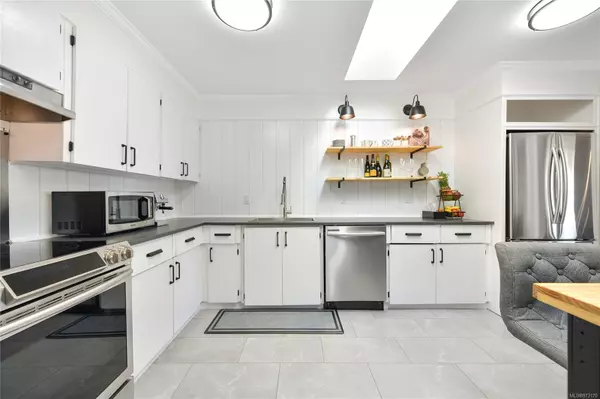$775,000
$832,888
7.0%For more information regarding the value of a property, please contact us for a free consultation.
2316 Muriel Pl Sidney, BC V8L 4P6
2 Beds
2 Baths
1,203 SqFt
Key Details
Sold Price $775,000
Property Type Multi-Family
Sub Type Half Duplex
Listing Status Sold
Purchase Type For Sale
Square Footage 1,203 sqft
Price per Sqft $644
MLS Listing ID 973170
Sold Date 10/30/24
Style Duplex Side/Side
Bedrooms 2
Rental Info Unrestricted
Year Built 1986
Annual Tax Amount $3,245
Tax Year 2023
Lot Size 4,356 Sqft
Acres 0.1
Property Description
VIRTUAL OH, HD VIDEO, 3D WALK-THRU, PHOTOS & FLOOR PLAN online. This beautifully updated 2bd-2bth 1/2 duplex offers the perfect blend of comfort & modern upgrades. Nestled in a prime location on a quiet dead-end street, enjoy being just a block away from the Ocean! Step inside to find a bright & inviting living space completed w/stylish finishings! The spacious kitchen is an entertainer's dream w/ample counter space, SS appliances & plenty of storage throughout! The primary bdrm includes a private ensuite & walk-in closet for convenience. The 2nd bdrm is perfect for guests, children or a home office. The large living room provides a great space to relax by the cozy fireplace. Outside low-maintenance yard is ideal for relaxing or hosting summer BBQs. Enjoy the friendly neighbourhood w/nearby parks & playgrounds. Walk to downtown Sidney, groceries, shops, or catch a summer concert at the pier. W/public transportation close by, this home has it all! Lot size taken from strata pln.
Location
Province BC
County Capital Regional District
Area Si Sidney South-East
Direction Northeast
Rooms
Other Rooms Storage Shed
Basement Crawl Space
Main Level Bedrooms 2
Kitchen 1
Interior
Interior Features Bar, Ceiling Fan(s), Closet Organizer, Dining/Living Combo, Eating Area, Soaker Tub, Storage
Heating Baseboard, Electric
Cooling None
Flooring Mixed, Wood
Fireplaces Number 1
Fireplaces Type Living Room, Wood Burning
Equipment Security System
Fireplace 1
Appliance Dishwasher, F/S/W/D, Oven/Range Electric, Range Hood
Laundry In House
Exterior
Exterior Feature Fencing: Partial, Low Maintenance Yard
Roof Type Asphalt Shingle
Handicap Access Ground Level Main Floor, Primary Bedroom on Main
Total Parking Spaces 5
Building
Lot Description Central Location, Cul-de-sac, Easy Access, Family-Oriented Neighbourhood, Landscaped, Level, Marina Nearby, Recreation Nearby, Shopping Nearby
Building Description Frame Wood,Stucco, Duplex Side/Side
Faces Northeast
Story 1
Foundation Poured Concrete
Sewer Sewer Connected
Water Municipal
Architectural Style West Coast
Structure Type Frame Wood,Stucco
Others
HOA Fee Include Insurance
Tax ID 003-624-714
Ownership Freehold/Strata
Pets Description Aquariums, Birds, Caged Mammals, Cats, Dogs, Number Limit
Read Less
Want to know what your home might be worth? Contact us for a FREE valuation!

Our team is ready to help you sell your home for the highest possible price ASAP
Bought with Royal LePage Coast Capital - Chatterton

GET MORE INFORMATION





