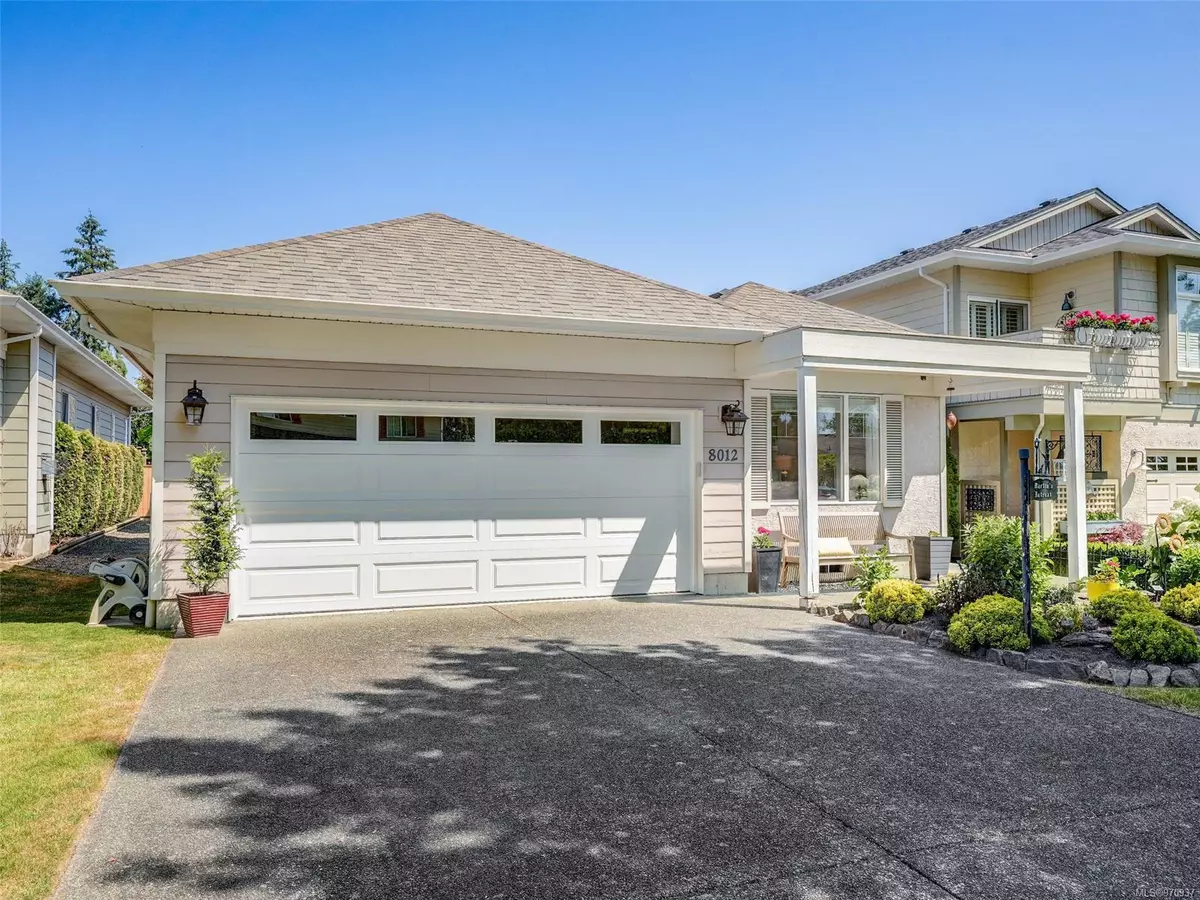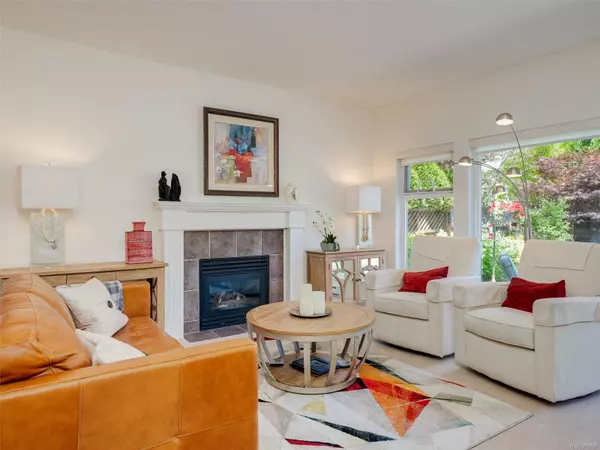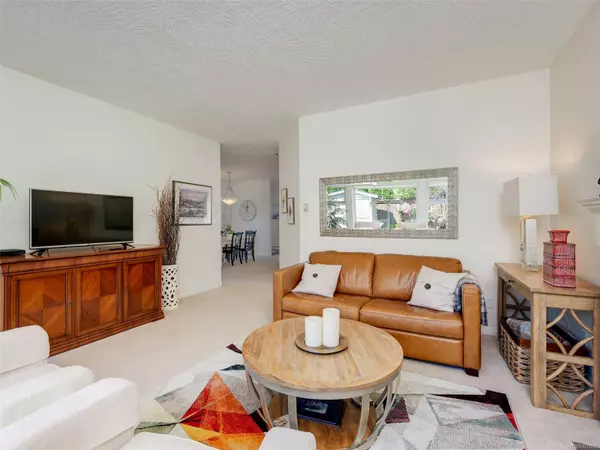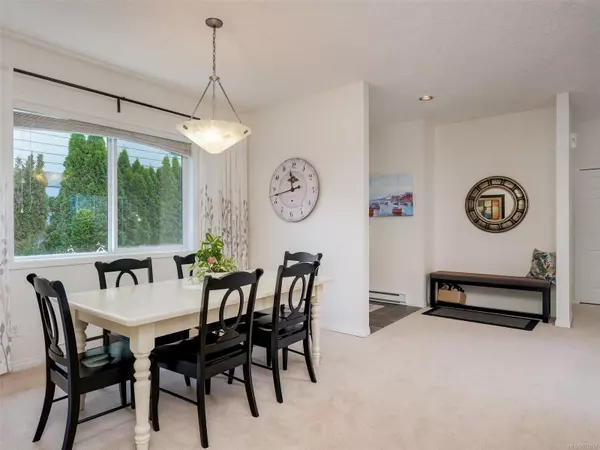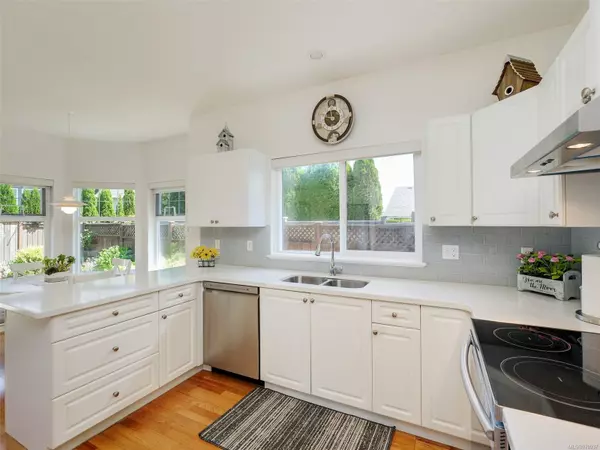$1,250,000
$1,149,900
8.7%For more information regarding the value of a property, please contact us for a free consultation.
8012 Polo Park Cres Central Saanich, BC V8M 2J4
2 Beds
2 Baths
1,631 SqFt
Key Details
Sold Price $1,250,000
Property Type Single Family Home
Sub Type Single Family Detached
Listing Status Sold
Purchase Type For Sale
Square Footage 1,631 sqft
Price per Sqft $766
MLS Listing ID 970937
Sold Date 10/31/24
Style Rancher
Bedrooms 2
Rental Info Unrestricted
Year Built 1999
Annual Tax Amount $4,756
Tax Year 2023
Lot Size 5,227 Sqft
Acres 0.12
Property Sub-Type Single Family Detached
Property Description
Wonderful, well maintained, one level home on a beautifully landscaped and manageable lot in a highly desirable area close to all the amenities that Saanicton has to offer, including shopping, banking, Saanich Peninsula Hospital, parks and recreation and the Historical Prairie Inn. Just over 1600 sq.ft. of quality living space offering a formal living room with gas fireplace and expansive windows overlooking the beautiful back gardens; separate dining room, den/family room with glass French doors, Spacious Primary bedroom with it's private ensuite and a generous spare bedroom. The bright and white Kitchen has been tastefully updated with solid surface counters, undermount sink and new appliances with stainless steel finish. A glass patio door leads from the Breakfast area to the back patio, surrounded by beautiful landscaping and delightful gardens. Both bathrooms have recently been updated as well and the roof and garage door have just been replaced. Hard to find a fault.
Location
Province BC
County Capital Regional District
Area Cs Saanichton
Direction South
Rooms
Other Rooms Storage Shed
Basement Crawl Space
Main Level Bedrooms 2
Kitchen 1
Interior
Interior Features Breakfast Nook, Closet Organizer, Dining Room
Heating Baseboard, Electric, Natural Gas
Cooling None
Flooring Carpet, Tile, Wood
Fireplaces Number 1
Fireplaces Type Gas, Living Room
Fireplace 1
Window Features Blinds
Appliance Dishwasher, F/S/W/D
Laundry In House
Exterior
Exterior Feature Fencing: Full
Parking Features Driveway, Garage Double
Garage Spaces 2.0
Roof Type Fibreglass Shingle
Handicap Access Accessible Entrance, Ground Level Main Floor, Primary Bedroom on Main, Wheelchair Friendly
Total Parking Spaces 4
Building
Lot Description Easy Access, Landscaped, Quiet Area, Recreation Nearby, Shopping Nearby
Building Description Cement Fibre,Insulation All, Rancher
Faces South
Foundation Poured Concrete
Sewer Sewer Connected
Water Municipal
Additional Building None
Structure Type Cement Fibre,Insulation All
Others
Tax ID 023-644-966
Ownership Freehold
Acceptable Financing Purchaser To Finance
Listing Terms Purchaser To Finance
Pets Allowed Aquariums, Birds, Caged Mammals, Cats, Dogs
Read Less
Want to know what your home might be worth? Contact us for a FREE valuation!

Our team is ready to help you sell your home for the highest possible price ASAP
Bought with Engel & Volkers Vancouver Island

GET MORE INFORMATION

