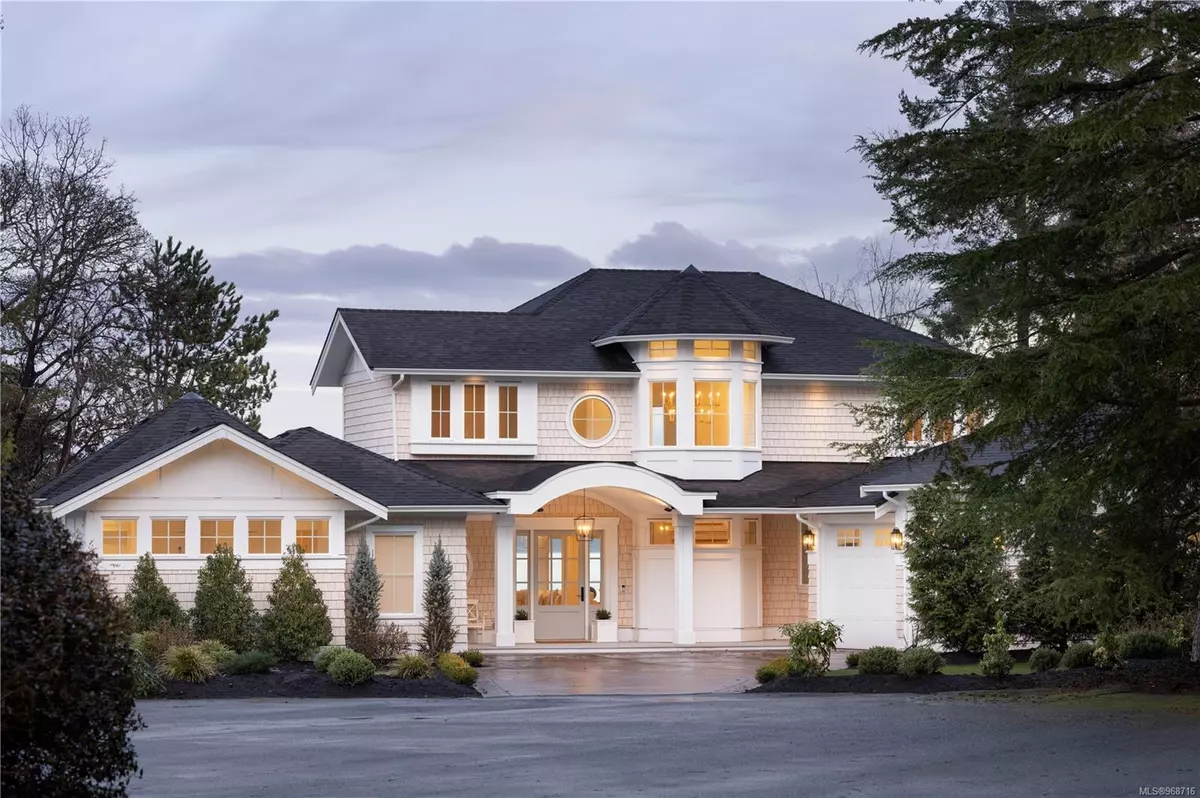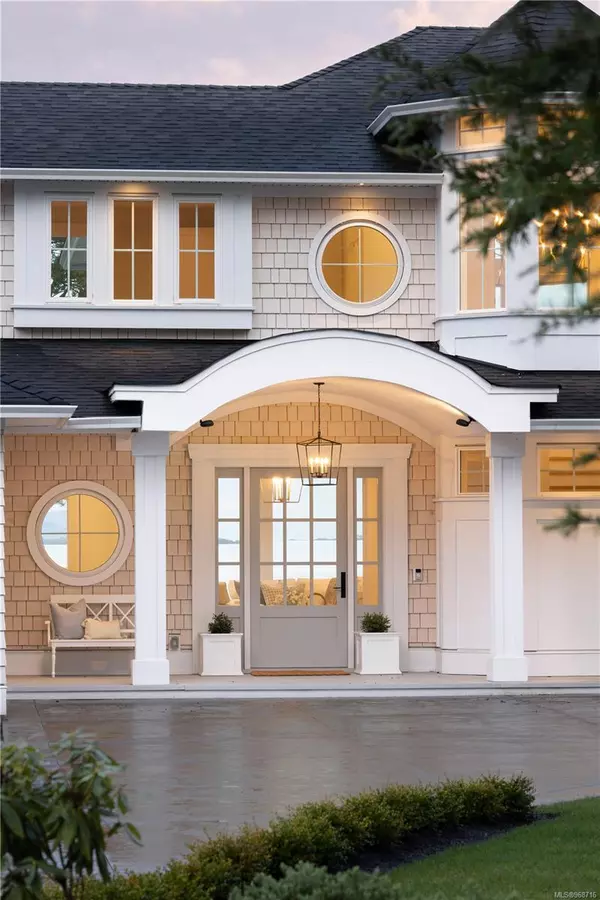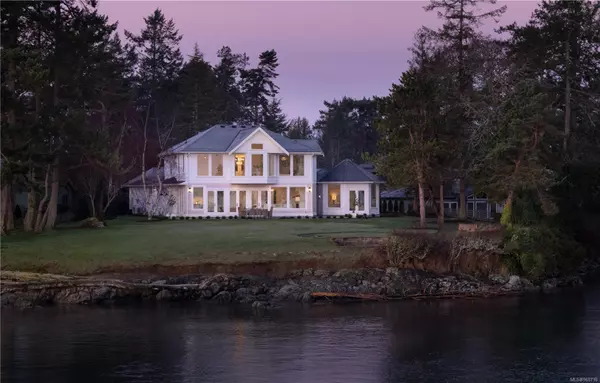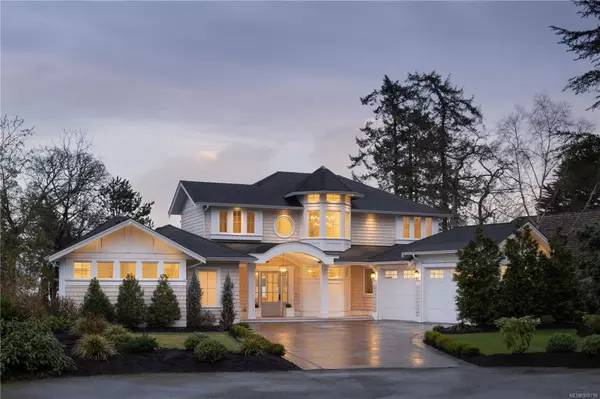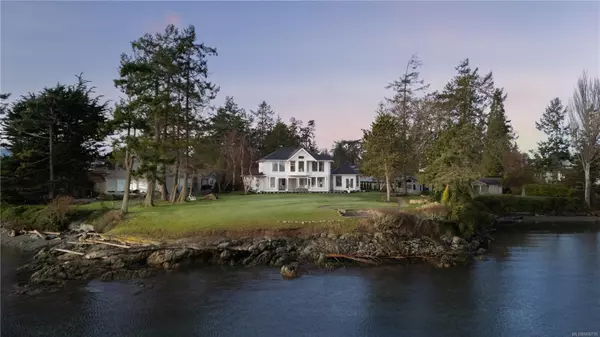$5,700,000
$5,995,000
4.9%For more information regarding the value of a property, please contact us for a free consultation.
2518 Shoreacres Rd Sidney, BC V8L 2E2
5 Beds
4 Baths
3,843 SqFt
Key Details
Sold Price $5,700,000
Property Type Single Family Home
Sub Type Single Family Detached
Listing Status Sold
Purchase Type For Sale
Square Footage 3,843 sqft
Price per Sqft $1,483
MLS Listing ID 968716
Sold Date 10/31/24
Style Main Level Entry with Upper Level(s)
Bedrooms 5
HOA Fees $175/mo
Rental Info Unrestricted
Year Built 2022
Annual Tax Amount $29,686
Tax Year 2023
Lot Size 0.700 Acres
Acres 0.7
Property Description
Introducing a truly coveted property at the end of a cul-de-sac & poised on a park-like point. Hamptons-inspired home exudes timeless elegance & charm on one of Sidney’s largest waterfront lots. This low-bank waterfront home awards walk-on access to Sidney’s finest beach & 180-degree views to the south & east, w/Mount Baker as a centrepiece. Soaring wooden plank ceilings invite the warm southeast exposure light. The main floor features the principal bedroom retreat w/ elevated canopy ceiling, fireplace, lavish 12-ft marble shower, soaker tub & spacious WIC. The gourmet kitchen features premium appliances, entertainment-sized island & a butler’s pantry. The living room, dining & kitchen areas invite expansive open views through 8-foot floor-to-ceiling windows & French doors. The upper floor boasts a stunning vaulted ceiling flex room, which doubles as a home office. 3 bedrooms each have private views & the media room is perfectly situated for comfortable evenings w/ family.
Location
Province BC
County Capital Regional District
Area Si Sidney North-East
Direction West
Rooms
Basement Crawl Space
Main Level Bedrooms 1
Kitchen 1
Interior
Interior Features Closet Organizer, Dining/Living Combo, French Doors, Soaker Tub, Storage, Vaulted Ceiling(s)
Heating Forced Air, Heat Pump, Natural Gas
Cooling Air Conditioning
Flooring Hardwood, Tile
Fireplaces Number 2
Fireplaces Type Family Room, Gas, Primary Bedroom
Equipment Electric Garage Door Opener
Fireplace 1
Window Features Screens,Vinyl Frames
Appliance Dishwasher, Dryer, Microwave, Oven/Range Gas, Refrigerator, Washer
Laundry In House
Exterior
Exterior Feature Garden, Sprinkler System
Garage Spaces 2.0
Utilities Available Underground Utilities
Waterfront 1
Waterfront Description Ocean
View Y/N 1
View Mountain(s), Ocean
Roof Type Asphalt Shingle
Handicap Access Ground Level Main Floor, Primary Bedroom on Main
Total Parking Spaces 4
Building
Lot Description Central Location, Cul-de-sac, Irregular Lot, Landscaped, Level, Marina Nearby, Private, Walk on Waterfront
Building Description Frame Wood,Shingle-Wood, Main Level Entry with Upper Level(s)
Faces West
Foundation Poured Concrete
Sewer Sewer Connected
Water Municipal
Architectural Style Cape Cod
Structure Type Frame Wood,Shingle-Wood
Others
Restrictions Building Scheme
Tax ID 000-931-390
Ownership Freehold/Strata
Pets Description Cats, Dogs
Read Less
Want to know what your home might be worth? Contact us for a FREE valuation!

Our team is ready to help you sell your home for the highest possible price ASAP
Bought with Macdonald Realty Ltd. (Sid)

GET MORE INFORMATION

