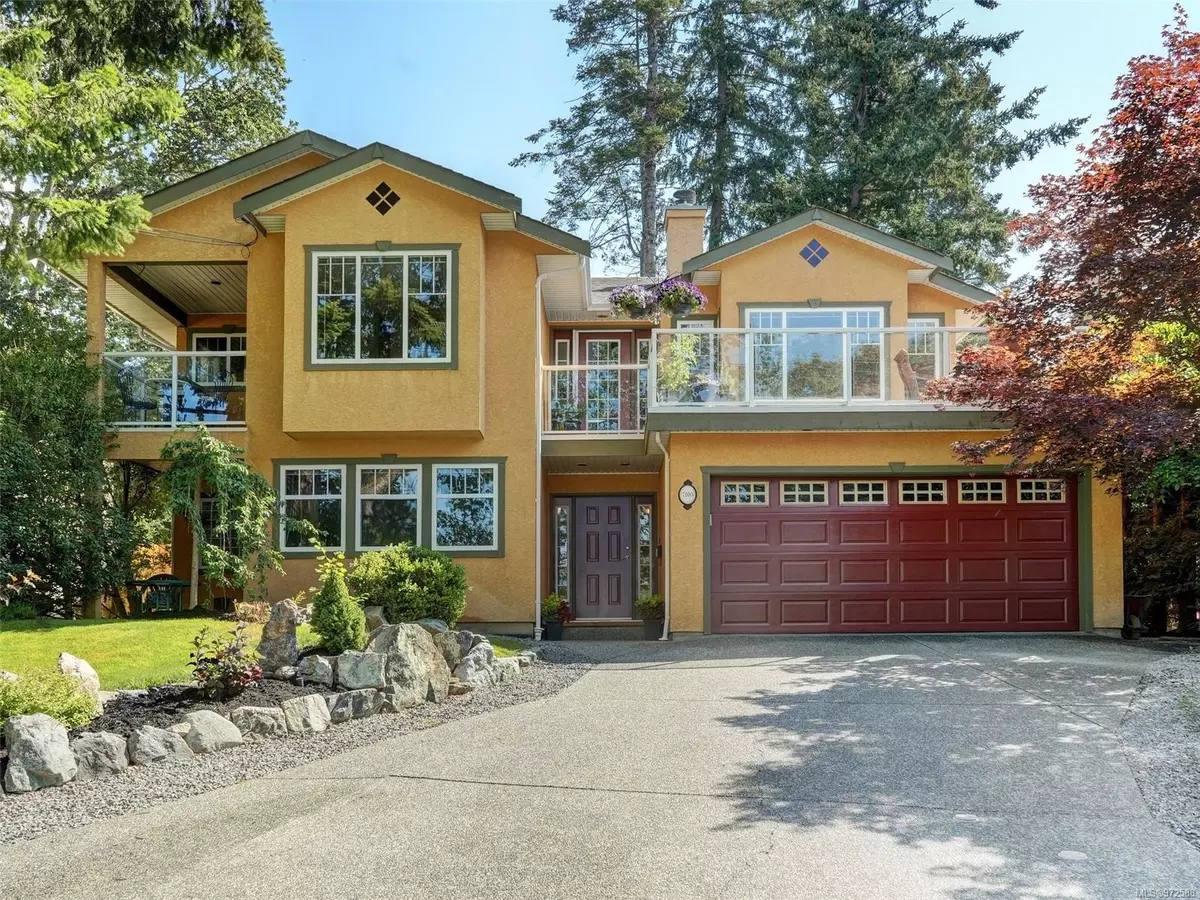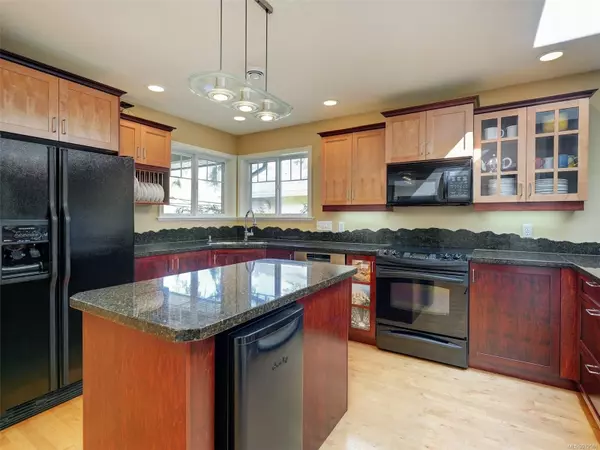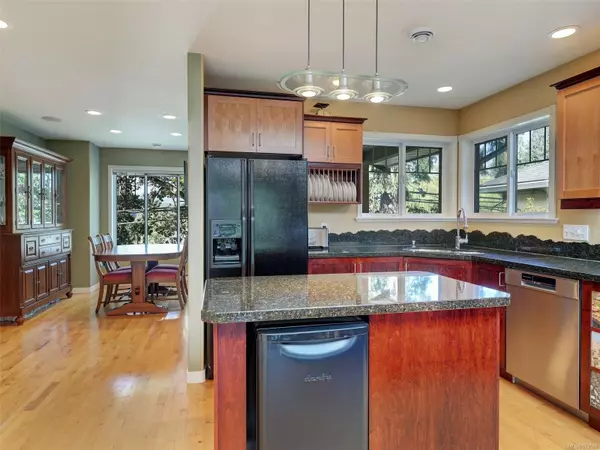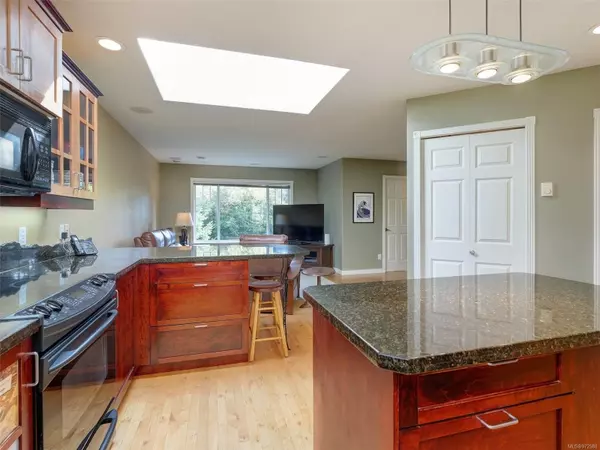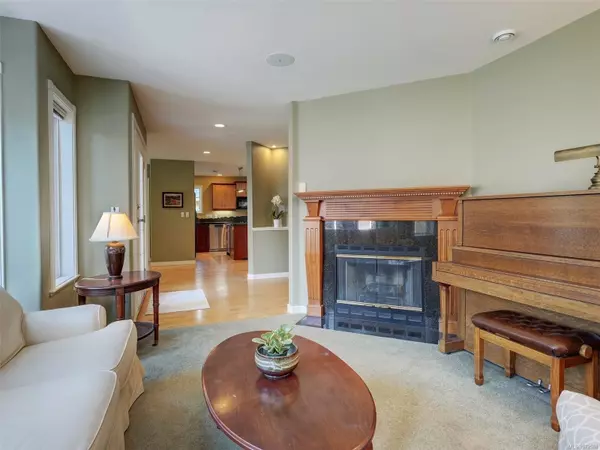$1,150,000
$1,188,000
3.2%For more information regarding the value of a property, please contact us for a free consultation.
7103 Hagan Rd Central Saanich, BC V8M 1L4
4 Beds
3 Baths
2,659 SqFt
Key Details
Sold Price $1,150,000
Property Type Single Family Home
Sub Type Single Family Detached
Listing Status Sold
Purchase Type For Sale
Square Footage 2,659 sqft
Price per Sqft $432
MLS Listing ID 972588
Sold Date 11/01/24
Style Ground Level Entry With Main Up
Bedrooms 4
Rental Info Unrestricted
Year Built 1999
Annual Tax Amount $5,460
Tax Year 2023
Lot Size 6,969 Sqft
Acres 0.16
Property Description
Brentwood Bay custom built Family Home. This spacious 4 bedroom home offers views of the Malahat. Lower level features the primary bedroom that opens to its own patio, 4 piece ensuite with jetted soaker tub and walk-in closet plus 2 more bedrooms, 4 piece main bathroom, laundry room and storage. Upstairs offers an inviting living room with fireplace that leads to an entertainment-sized deck to soak in the views. Separate dining room, kitchen with granite counter tops, pantries, counter bar seating adjacent to the cozy family room, the 4th bedroom, office and a powder room finish off this level. A light-filled home with a skylight and a covered kitchen deck for grilling. Outside you will find a patio and fenced yard for kids, and a dog run for your pets. Minutes to schools, Butchart Gardens, Brentwood Bay ferry, marina, restaurants and shopping.
Location
Province BC
County Capital Regional District
Area Cs Brentwood Bay
Zoning R2
Direction West
Rooms
Other Rooms Storage Shed
Basement Walk-Out Access
Main Level Bedrooms 1
Kitchen 1
Interior
Interior Features Closet Organizer, Dining Room, Eating Area, Jetted Tub, Storage
Heating Baseboard, Electric, Heat Pump, Heat Recovery, Wood
Cooling Air Conditioning
Flooring Carpet, Cork, Wood
Fireplaces Number 1
Fireplaces Type Living Room, Wood Burning
Equipment Central Vacuum, Electric Garage Door Opener
Fireplace 1
Window Features Blinds,Insulated Windows,Screens,Stained/Leaded Glass,Vinyl Frames
Appliance Dishwasher, F/S/W/D, Microwave, Range Hood
Laundry In House
Exterior
Exterior Feature Balcony/Patio, Fencing: Partial, Sprinkler System
Garage Spaces 2.0
Utilities Available Cable To Lot, Electricity To Lot, Garbage, Phone To Lot, Recycling
View Y/N 1
View Mountain(s)
Roof Type Fibreglass Shingle
Total Parking Spaces 2
Building
Lot Description Central Location, Irregular Lot, Landscaped, Private, Serviced
Building Description Frame Wood,Insulation: Ceiling,Insulation: Walls,Stucco, Ground Level Entry With Main Up
Faces West
Foundation Poured Concrete
Sewer Sewer Connected
Water Municipal
Architectural Style Arts & Crafts
Additional Building Potential
Structure Type Frame Wood,Insulation: Ceiling,Insulation: Walls,Stucco
Others
Restrictions Easement/Right of Way,Restrictive Covenants
Tax ID 024-153-974
Ownership Freehold
Acceptable Financing Purchaser To Finance
Listing Terms Purchaser To Finance
Pets Description Aquariums, Birds, Caged Mammals, Cats, Dogs
Read Less
Want to know what your home might be worth? Contact us for a FREE valuation!

Our team is ready to help you sell your home for the highest possible price ASAP
Bought with RE/MAX Camosun

GET MORE INFORMATION

