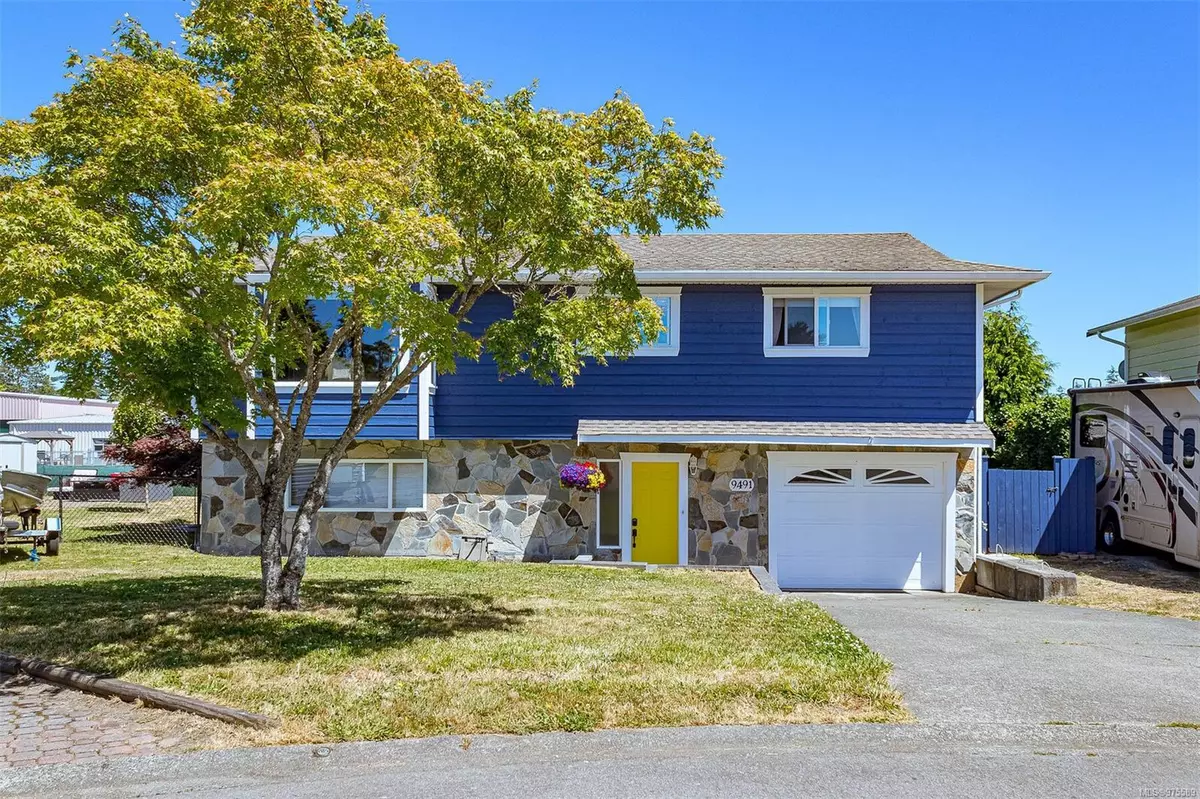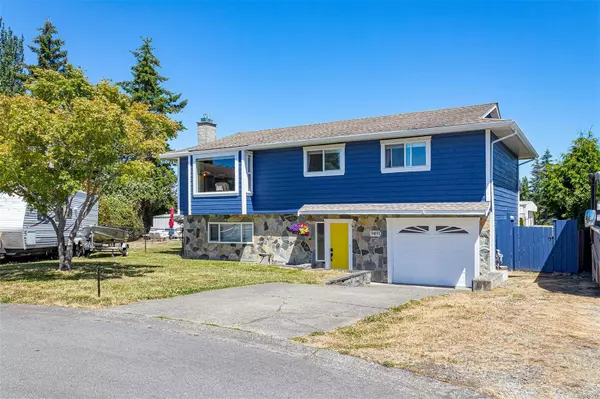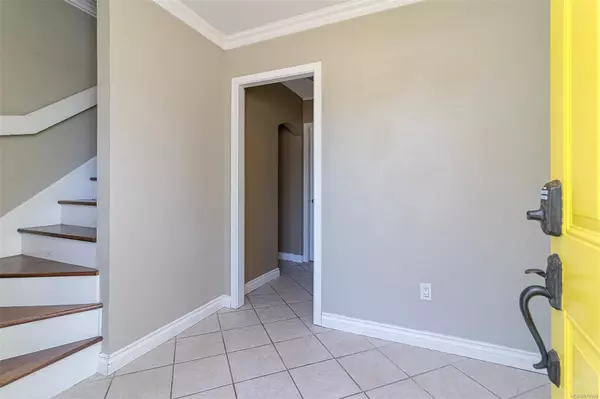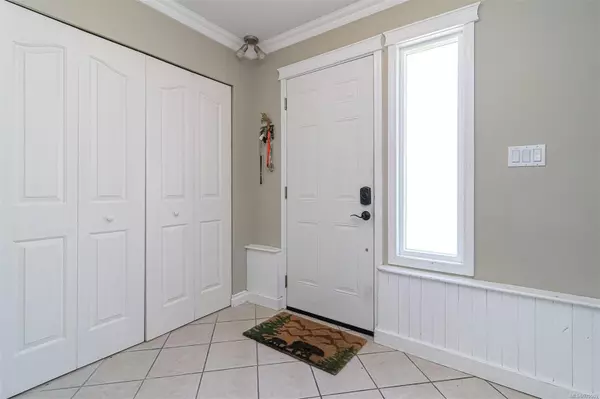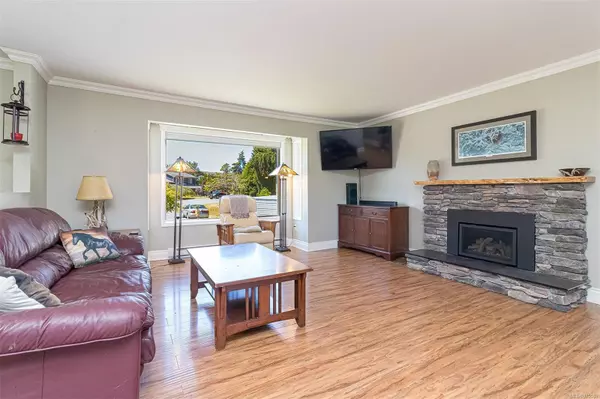$923,400
$939,000
1.7%For more information regarding the value of a property, please contact us for a free consultation.
9491 Eastbrook Dr Sidney, BC V8L 4H8
4 Beds
2 Baths
2,023 SqFt
Key Details
Sold Price $923,400
Property Type Single Family Home
Sub Type Single Family Detached
Listing Status Sold
Purchase Type For Sale
Square Footage 2,023 sqft
Price per Sqft $456
MLS Listing ID 975589
Sold Date 11/01/24
Style Ground Level Entry With Main Up
Bedrooms 4
Rental Info Unrestricted
Year Built 1980
Annual Tax Amount $3,547
Tax Year 2023
Lot Size 6,969 Sqft
Acres 0.16
Property Description
Welcome to this exceptional home in Sidney, perfectly located adjacent to the Green Glade Community Center. This charming property boasts a modern kitchen, fully renovated in 2018, featuring updated cabinetry and appliances that create an inviting space for cooking and entertaining.
The home offers four spacious bedrooms, two bathrooms, an office, and a sunroom with breathtaking views from both the sunroom and the deck. Additionally, a one-bedroom, one-bathroom suite, currently part of the main house, can easily be converted back to a separate unit for potential rental income.
Significant updates include two gas fireplaces (2020), a new fireplace hearth (2020), new blinds (2018), fresh exterior paint (2022), newly constructed deck stairs (2023), and a rock patio (2018).
The outdoor area is perfect for relaxation, featuring a hot tub surrounded by privacy bushes. Don't miss the opportunity to make this beautiful home your own.
Location
Province BC
County Capital Regional District
Area Si Sidney South-West
Direction West
Rooms
Basement Finished, Walk-Out Access, With Windows
Main Level Bedrooms 1
Kitchen 1
Interior
Interior Features Dining Room, Storage
Heating Baseboard, Electric, Wood
Cooling None
Flooring Carpet, Laminate, Tile
Fireplaces Number 2
Fireplaces Type Electric, Family Room, Living Room
Fireplace 1
Window Features Aluminum Frames,Blinds,Insulated Windows,Screens,Vinyl Frames
Appliance F/S/W/D
Laundry In House
Exterior
Exterior Feature Balcony/Deck, Balcony/Patio, Fencing: Full
Garage Spaces 1.0
Roof Type Fibreglass Shingle
Handicap Access Ground Level Main Floor, Primary Bedroom on Main
Total Parking Spaces 4
Building
Lot Description Cul-de-sac, Irregular Lot, Level, Private
Building Description Frame Wood,Insulation All,Stone,Wood, Ground Level Entry With Main Up
Faces West
Foundation Poured Concrete
Sewer Sewer To Lot
Water Municipal
Structure Type Frame Wood,Insulation All,Stone,Wood
Others
Tax ID 000-215-414
Ownership Freehold
Pets Description Aquariums, Birds, Caged Mammals, Cats, Dogs
Read Less
Want to know what your home might be worth? Contact us for a FREE valuation!

Our team is ready to help you sell your home for the highest possible price ASAP
Bought with eXp Realty

GET MORE INFORMATION

