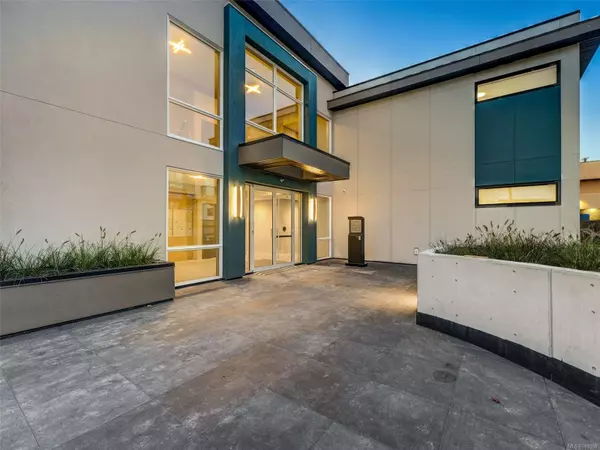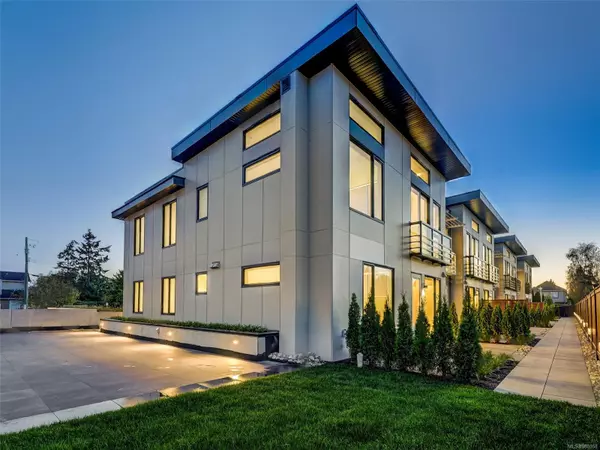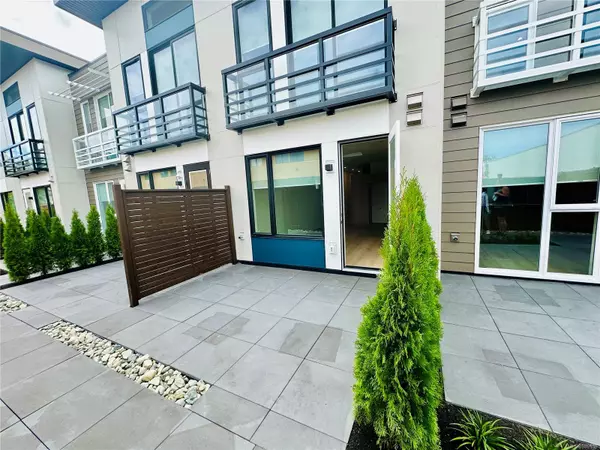$543,000
$543,000
For more information regarding the value of a property, please contact us for a free consultation.
2374 Oakville Ave #111 Sidney, BC V8L 1V5
1 Bed
1 Bath
549 SqFt
Key Details
Sold Price $543,000
Property Type Condo
Sub Type Condo Apartment
Listing Status Sold
Purchase Type For Sale
Square Footage 549 sqft
Price per Sqft $989
Subdivision Rhythm Living
MLS Listing ID 980168
Sold Date 11/08/24
Style Condo
Bedrooms 1
HOA Fees $535/mo
Rental Info Unrestricted
Year Built 2024
Annual Tax Amount $1
Tax Year 2024
Lot Size 435 Sqft
Acres 0.01
Property Description
READY FOR OCCUPANCY - The New RHYTHM LIVING has arrived. Ideally located on a quiet street just steps away from the shops / restaurants of Vibrant Downtown Sidney. A collection of 36 modern homes from 1 Bed / 1 Bath to 3 Bed / 2 Bath plans with stylish interiors, 18 are patio style with separate entrances. There is a community Zen Garden with BBQ / Firepit and seating, EV ready secure underground parking + large storage lockers. This boutique development offers tremendous value in an excellent location. Come visit the Show Homes, there are 15 Homes left to choose from.
Location
Province BC
County Capital Regional District
Area Si Sidney South-East
Direction South
Rooms
Main Level Bedrooms 1
Kitchen 1
Interior
Interior Features Ceiling Fan(s), Closet Organizer, Controlled Entry, Dining/Living Combo, Soaker Tub
Heating Baseboard, Electric
Cooling Other
Flooring Tile, Vinyl
Equipment Electric Garage Door Opener
Window Features Blinds,Insulated Windows,Screens,Vinyl Frames
Appliance Dishwasher, Dryer, Microwave, Oven/Range Electric, Range Hood, Refrigerator, Washer
Laundry In Unit
Exterior
Exterior Feature Balcony/Patio, Fencing: Partial, Lighting, Wheelchair Access
Garage Spaces 1.0
Utilities Available Underground Utilities
Amenities Available Elevator(s), Shared BBQ, Other
Roof Type Membrane
Handicap Access Accessible Entrance, Ground Level Main Floor, No Step Entrance, Primary Bedroom on Main, Wheelchair Friendly
Total Parking Spaces 1
Building
Lot Description Central Location, Easy Access, Family-Oriented Neighbourhood, Irrigation Sprinkler(s), Landscaped, Level, Marina Nearby, No Through Road, Private, Quiet Area, Recreation Nearby, Rectangular Lot, Shopping Nearby, Sidewalk
Building Description Concrete,Frame Wood,Glass,Insulation: Ceiling,Insulation: Walls,Stucco, Condo
Faces South
Story 2
Foundation Poured Concrete
Sewer Sewer Connected
Water Municipal
Architectural Style Contemporary
Structure Type Concrete,Frame Wood,Glass,Insulation: Ceiling,Insulation: Walls,Stucco
Others
HOA Fee Include Garbage Removal,Insurance,Maintenance Grounds,Maintenance Structure,Property Management,Recycling,Sewer
Ownership Freehold/Strata
Pets Description Cats, Dogs
Read Less
Want to know what your home might be worth? Contact us for a FREE valuation!

Our team is ready to help you sell your home for the highest possible price ASAP
Bought with Macdonald Realty Ltd. (Sid)

GET MORE INFORMATION





