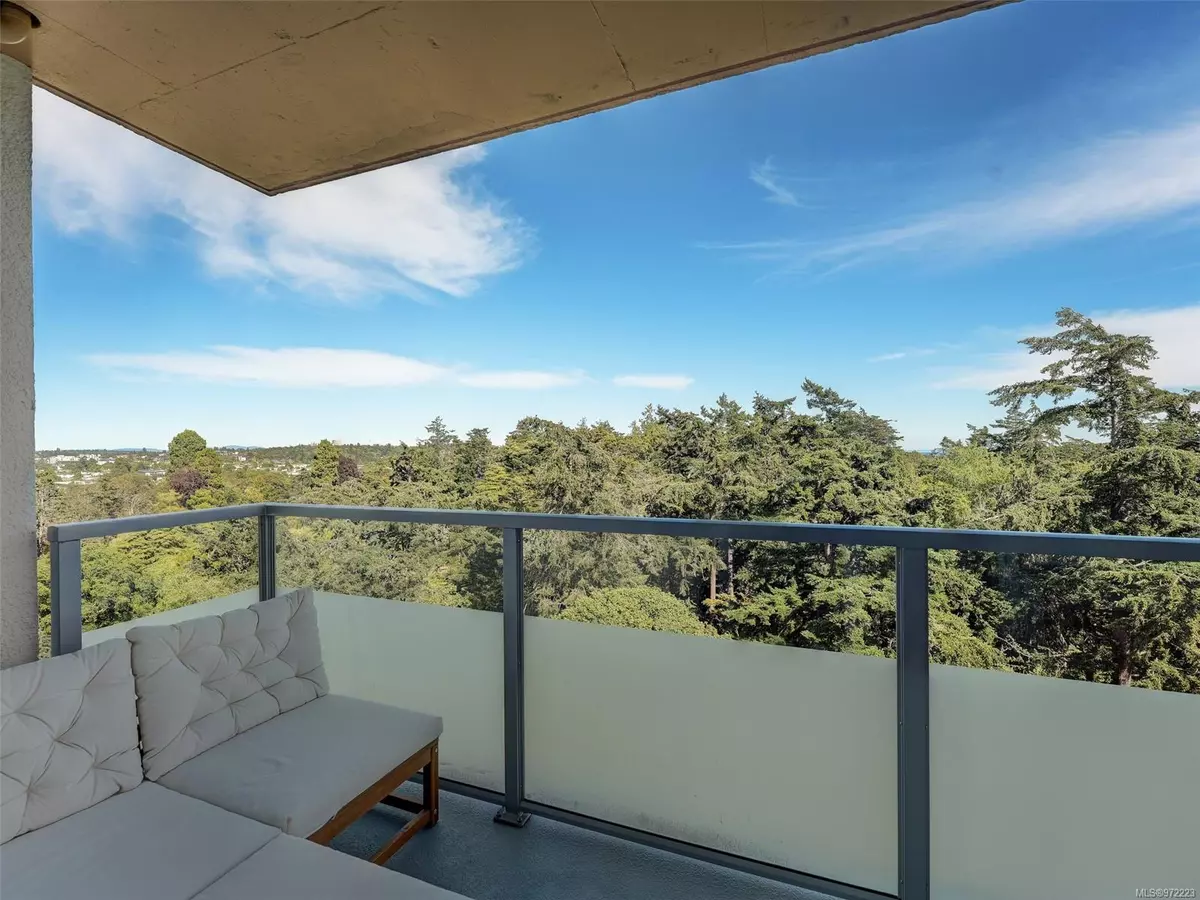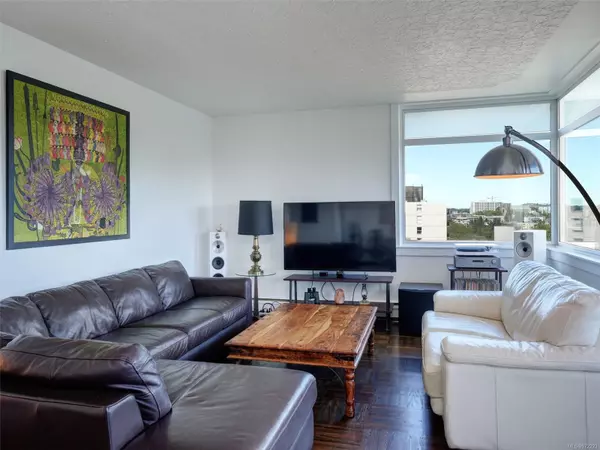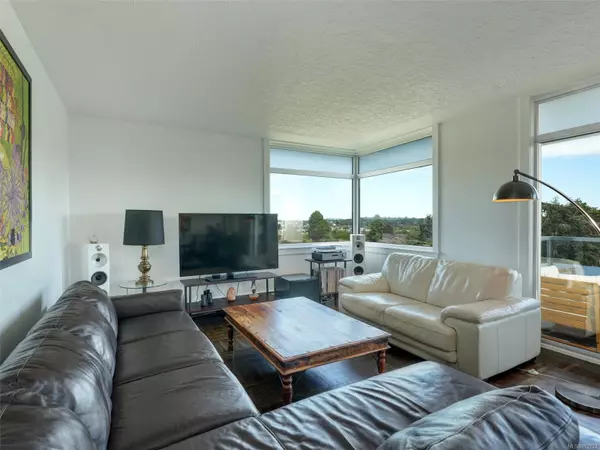$695,000
$699,900
0.7%For more information regarding the value of a property, please contact us for a free consultation.
250 Douglas St #902 Victoria, BC V8V 2P4
2 Beds
1 Bath
1,106 SqFt
Key Details
Sold Price $695,000
Property Type Condo
Sub Type Condo Apartment
Listing Status Sold
Purchase Type For Sale
Square Footage 1,106 sqft
Price per Sqft $628
Subdivision Bickerton Court
MLS Listing ID 972223
Sold Date 11/14/24
Style Condo
Bedrooms 2
HOA Fees $748/mo
Rental Info Some Rentals
Year Built 1962
Annual Tax Amount $2,824
Tax Year 2023
Lot Size 1,306 Sqft
Acres 0.03
Property Description
This unit is a must see! Enjoy sunrise & sunset from this corner 9th floor 2 bed suite overlooking Beacon Hill park & waterways. In the prestigious steel & concrete "Bickerton Court". This unit offers oversized windows for the best possible light & to enjoy the city & water views. From here you can walk along the ocean,world famous inner harbour, James Bay, downtown & popular Cook Street Village. Designer custom features throughout: quartz countertops, Bosch appliances, modern lighting, soft close drawers + under counter lighting all in a fresh palette. Bathroom features quartz, tile + walk-in glass shower, heated floor & exposed concrete giving it a Gastown vibe & feel. Being up this high, you share the skies with eagles & herons: it is an amazing feeling! Bickerton offers an indoor heated POOL, billiards, exercise + social room, library, guest suite, workshop, bike storage, car wash area, courtyard for BBQ'ing, laundry room, roof-top lounge w/360 degree views over the city & ocean!
Location
Province BC
County Capital Regional District
Area Vi James Bay
Zoning R3-H
Direction Northeast
Rooms
Main Level Bedrooms 2
Kitchen 1
Interior
Interior Features Controlled Entry, Dining/Living Combo, Eating Area, Elevator, Storage, Swimming Pool, Workshop
Heating Baseboard, Hot Water
Cooling None
Flooring Mixed, Tile, Wood
Window Features Insulated Windows,Screens,Vinyl Frames
Appliance Dishwasher, Microwave, Oven/Range Electric, Refrigerator
Laundry Common Area
Exterior
Exterior Feature Balcony, Fencing: Full, Security System, Wheelchair Access
Carport Spaces 1
Utilities Available Cable To Lot, Electricity To Lot, Garbage, Phone To Lot
Amenities Available Bike Storage, Common Area, Elevator(s), Guest Suite, Meeting Room, Pool: Indoor, Recreation Facilities, Recreation Room, Roof Deck, Secured Entry, Workshop Area
View Y/N 1
View City
Roof Type Membrane
Handicap Access Accessible Entrance, No Step Entrance, Primary Bedroom on Main, Wheelchair Friendly
Building
Lot Description Central Location, Easy Access, Family-Oriented Neighbourhood, Marina Nearby, Recreation Nearby, Serviced, Shopping Nearby, Sidewalk
Building Description Insulation: Ceiling,Insulation: Walls,Steel and Concrete,Stucco, Condo
Faces Northeast
Story 12
Foundation Poured Concrete
Sewer Sewer Connected
Water Municipal
Structure Type Insulation: Ceiling,Insulation: Walls,Steel and Concrete,Stucco
Others
HOA Fee Include Caretaker,Garbage Removal,Heat,Hot Water,Insurance,Maintenance Grounds,Maintenance Structure,Property Management,Recycling,Water
Restrictions Easement/Right of Way
Tax ID 000-156-078
Ownership Freehold/Strata
Pets Allowed Aquariums, Birds, Caged Mammals, Number Limit
Read Less
Want to know what your home might be worth? Contact us for a FREE valuation!

Our team is ready to help you sell your home for the highest possible price ASAP
Bought with RE/MAX Camosun
GET MORE INFORMATION





