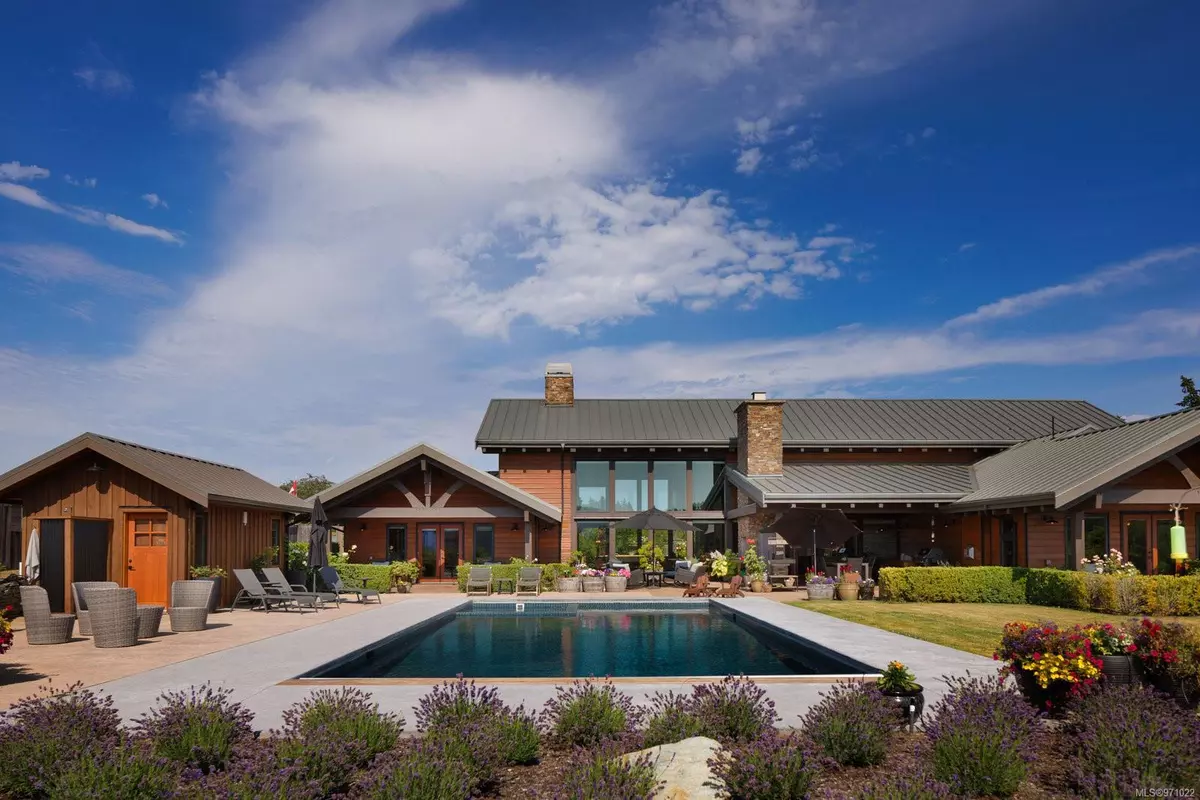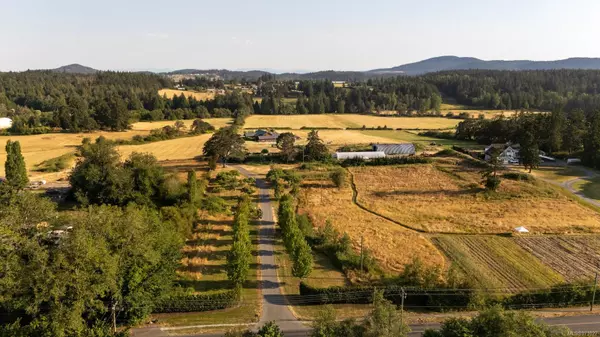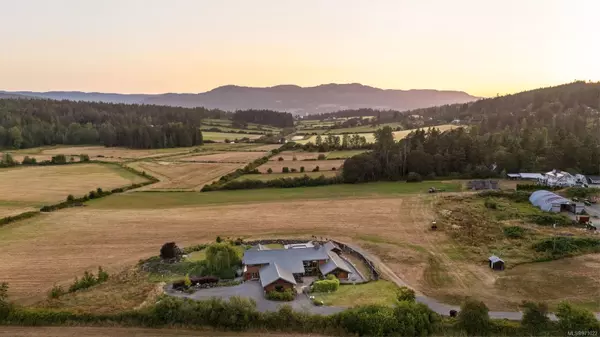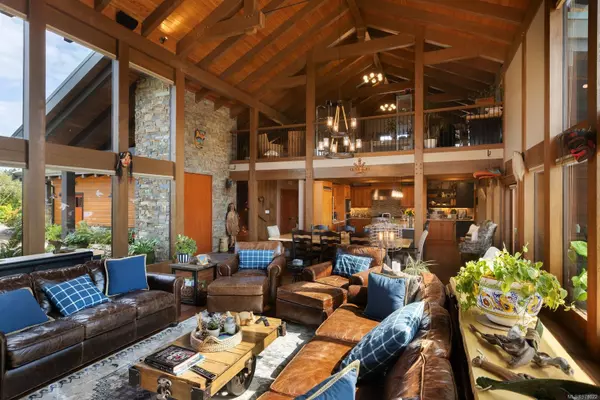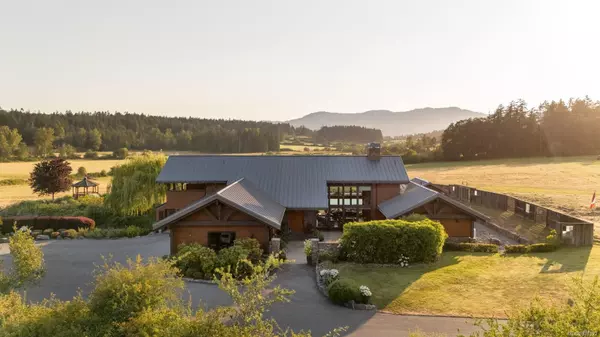$5,600,000
$5,800,000
3.4%For more information regarding the value of a property, please contact us for a free consultation.
1563 Mt. Newton Cross Rd Central Saanich, BC V8M 1L1
3 Beds
5 Baths
6,332 SqFt
Key Details
Sold Price $5,600,000
Property Type Single Family Home
Sub Type Single Family Detached
Listing Status Sold
Purchase Type For Sale
Square Footage 6,332 sqft
Price per Sqft $884
MLS Listing ID 971022
Sold Date 11/21/24
Style Main Level Entry with Lower/Upper Lvl(s)
Bedrooms 3
Rental Info Unrestricted
Year Built 2013
Annual Tax Amount $8,352
Tax Year 2024
Lot Size 30.000 Acres
Acres 30.0
Property Description
Set behind a winding, tree-lined drive sits a pristine 30-acre estate, where the landscape itself is a true luxury.
Endless views of lush greenery & rolling fields serve as a breathtaking backdrop to this 3-Bed, 5-Bath, 6332-sqft.
home. Designed to fully appreciate its stunning setting, the home welcomes views from every vantage point. An open
layout with 22-ft. vaulted ceilings and wall-to-wall windows seamlessly brings the outside in, perfectly blending a
relaxed feel with sophisticated design. A thoughtful floorplan places the main living spaces & all bedrooms,
including the primary suite, on the main floor with additional spaces such as a media room, studio, & loft space on
the upper and lower levels. The home also offers a walk-out basement suite. Enjoy over 4800 sqft. of patio space
with a west-facing pool & pool house, as well as a greenhouse and Quonset. A truly stunning property to call home,
located in beautiful, Central Saanich, close to beaches, parks, and trails.
Location
Province BC
County Capital Regional District
Area Cs Saanichton
Direction East
Rooms
Other Rooms Gazebo, Greenhouse, Storage Shed, Workshop
Basement Finished, Full, Walk-Out Access, With Windows
Main Level Bedrooms 3
Kitchen 1
Interior
Interior Features Cathedral Entry, Closet Organizer, Dining/Living Combo, French Doors, Soaker Tub, Storage, Vaulted Ceiling(s), Workshop
Heating Electric, Forced Air, Heat Pump, Propane
Cooling Air Conditioning
Flooring Tile, Wood
Fireplaces Number 3
Fireplaces Type Gas, Insert
Equipment Central Vacuum, Electric Garage Door Opener, Pool Equipment
Fireplace 1
Window Features Blinds,Insulated Windows,Screens,Skylight(s),Window Coverings,Wood Frames
Appliance Dishwasher, Dryer, Hot Tub, Microwave, Oven/Range Gas, Range Hood, Washer
Laundry In House
Exterior
Exterior Feature Balcony/Patio, Garden, Sprinkler System, Swimming Pool
Garage Spaces 2.0
View Y/N 1
View Mountain(s)
Roof Type Metal
Handicap Access Ground Level Main Floor, Primary Bedroom on Main
Total Parking Spaces 6
Building
Lot Description Acreage, Easy Access, Private, Rectangular Lot, Southern Exposure
Building Description Frame Wood,Stone,Wood, Main Level Entry with Lower/Upper Lvl(s)
Faces East
Foundation Poured Concrete
Sewer Septic System
Water Municipal
Architectural Style West Coast
Structure Type Frame Wood,Stone,Wood
Others
Tax ID 006-624-251
Ownership Freehold
Pets Description Aquariums, Birds, Caged Mammals, Cats, Dogs
Read Less
Want to know what your home might be worth? Contact us for a FREE valuation!

Our team is ready to help you sell your home for the highest possible price ASAP
Bought with Newport Realty Ltd.

GET MORE INFORMATION

