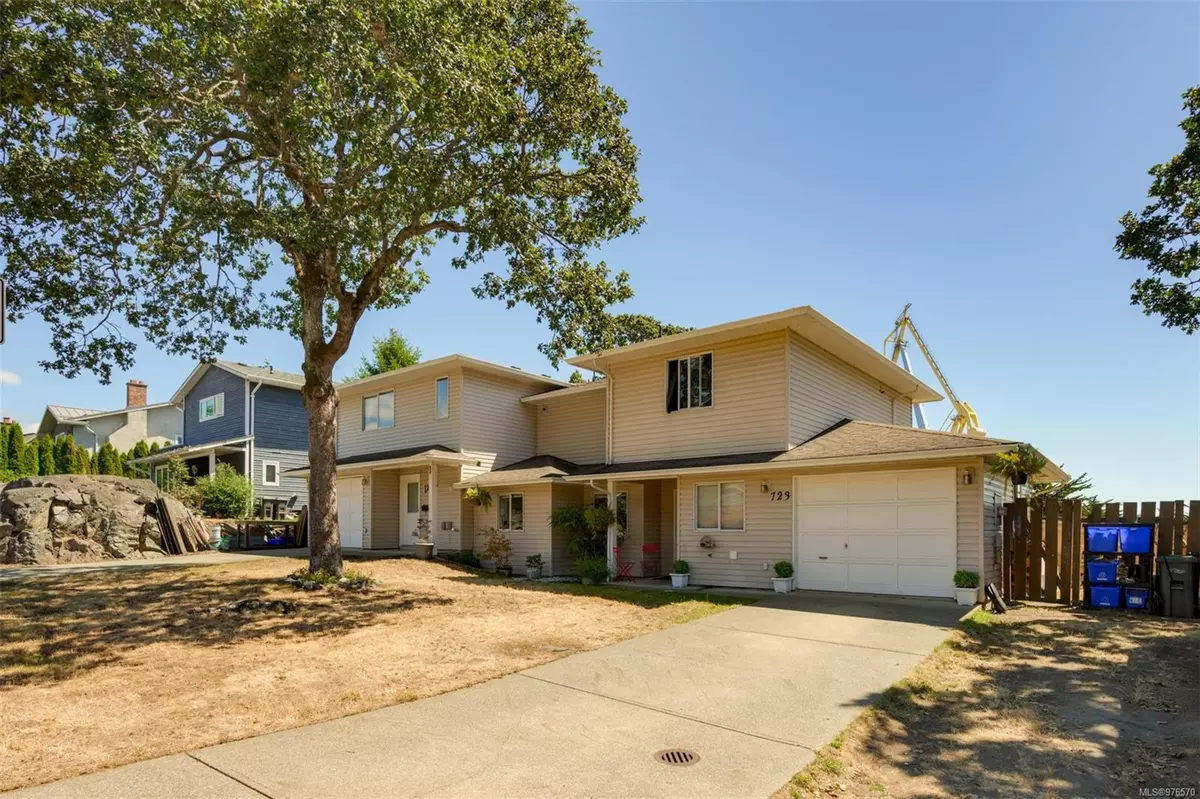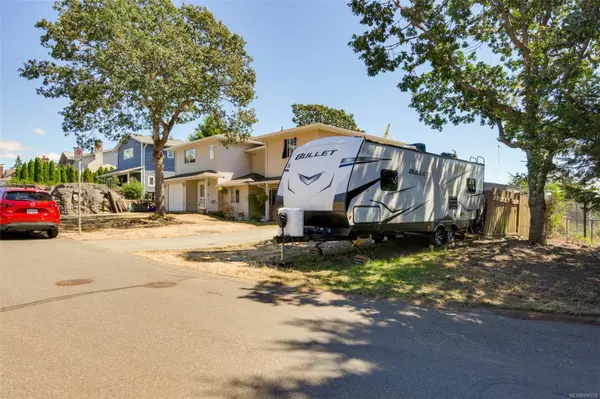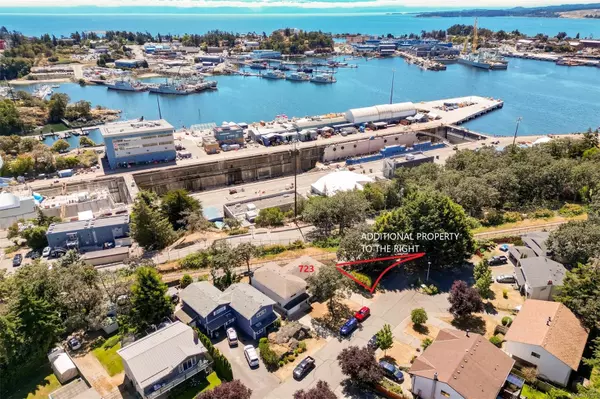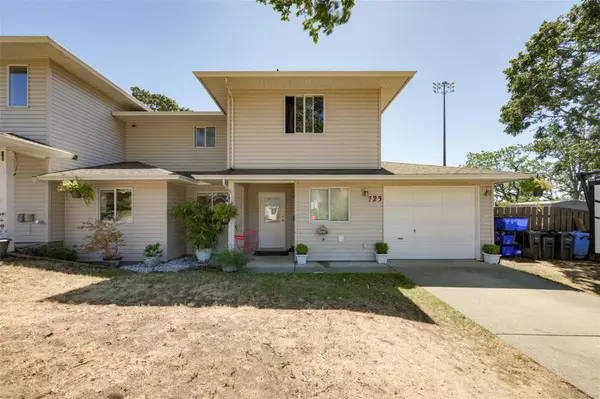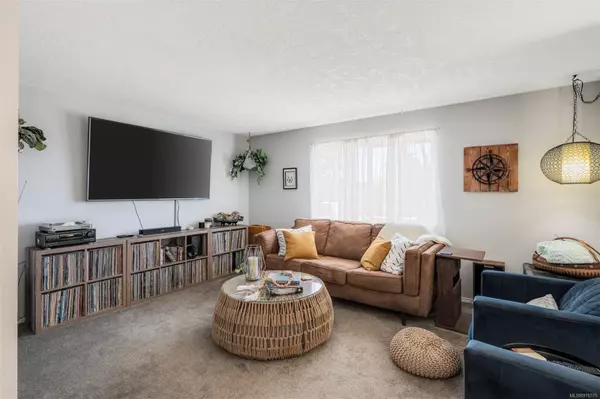$800,000
$829,900
3.6%For more information regarding the value of a property, please contact us for a free consultation.
723 Stancombe Pl Esquimalt, BC V9E 7E6
3 Beds
2 Baths
1,508 SqFt
Key Details
Sold Price $800,000
Property Type Multi-Family
Sub Type Half Duplex
Listing Status Sold
Purchase Type For Sale
Square Footage 1,508 sqft
Price per Sqft $530
MLS Listing ID 976570
Sold Date 12/31/24
Style Main Level Entry with Upper Level(s)
Bedrooms 3
HOA Fees $230/mo
Rental Info Unrestricted
Year Built 1993
Annual Tax Amount $4,271
Tax Year 2024
Lot Size 3,049 Sqft
Acres 0.07
Property Description
New Fibreglass roof is on. New vinyl windows going in. Rare RV parking. Great storage shed, fenced yard & privacy screening. NOTE: this may be the only duplex in legal Compliance with Strata Property Act. Ask us. Legal “Side by Side” that is amazingly located on the E&N Commuter Trail with sunny south backyard & ocean views. Maybe build a shop with a suite up top? End of the cul-de-sac. Wide-street parking. 3 good-sized BRs & 4 piece bath up. Laundry room, 2 piece bath on main floor with single attached garage & generous living spaces. Big driveway for lots of added off-street private parking. Strata titled in 1993 (see registered Strata Plan). Monthly fee covers only common expense = Insurance. Thetis Cove, Plumper Bay, Admirals Gate Shopping, 4 Mile Restaurant / Pub and Portage Park; all right here. Get the kids used to bike riding to all amenities. Great opportunity. Lovely new neighbours. For a faster closing Seller may include a Mutual Agreement to End a Tenancy as part of a CPS.
Location
Province BC
County Capital Regional District
Area Es Gorge Vale
Direction West
Rooms
Other Rooms Storage Shed
Basement None
Kitchen 1
Interior
Interior Features Breakfast Nook, Dining Room
Heating Baseboard
Cooling None
Flooring Mixed
Window Features Vinyl Frames,Window Coverings
Appliance Dishwasher, F/S/W/D
Laundry In House
Exterior
Exterior Feature Balcony/Deck
Garage Spaces 1.0
Utilities Available Cable To Lot, Electricity To Lot, Garbage
View Y/N 1
View Ocean
Roof Type Fibreglass Shingle
Handicap Access Accessible Entrance, Ground Level Main Floor, No Step Entrance
Total Parking Spaces 4
Building
Lot Description Cul-de-sac, Curb & Gutter
Building Description Frame Wood,Vinyl Siding, Main Level Entry with Upper Level(s)
Faces West
Story 2
Foundation Slab
Sewer Sewer Connected
Water Municipal
Structure Type Frame Wood,Vinyl Siding
Others
Tax ID 018-524-842
Ownership Freehold/Strata
Pets Allowed Aquariums, Birds, Caged Mammals, Cats, Dogs
Read Less
Want to know what your home might be worth? Contact us for a FREE valuation!

Our team is ready to help you sell your home for the highest possible price ASAP
Bought with Newport Realty Ltd.
GET MORE INFORMATION

