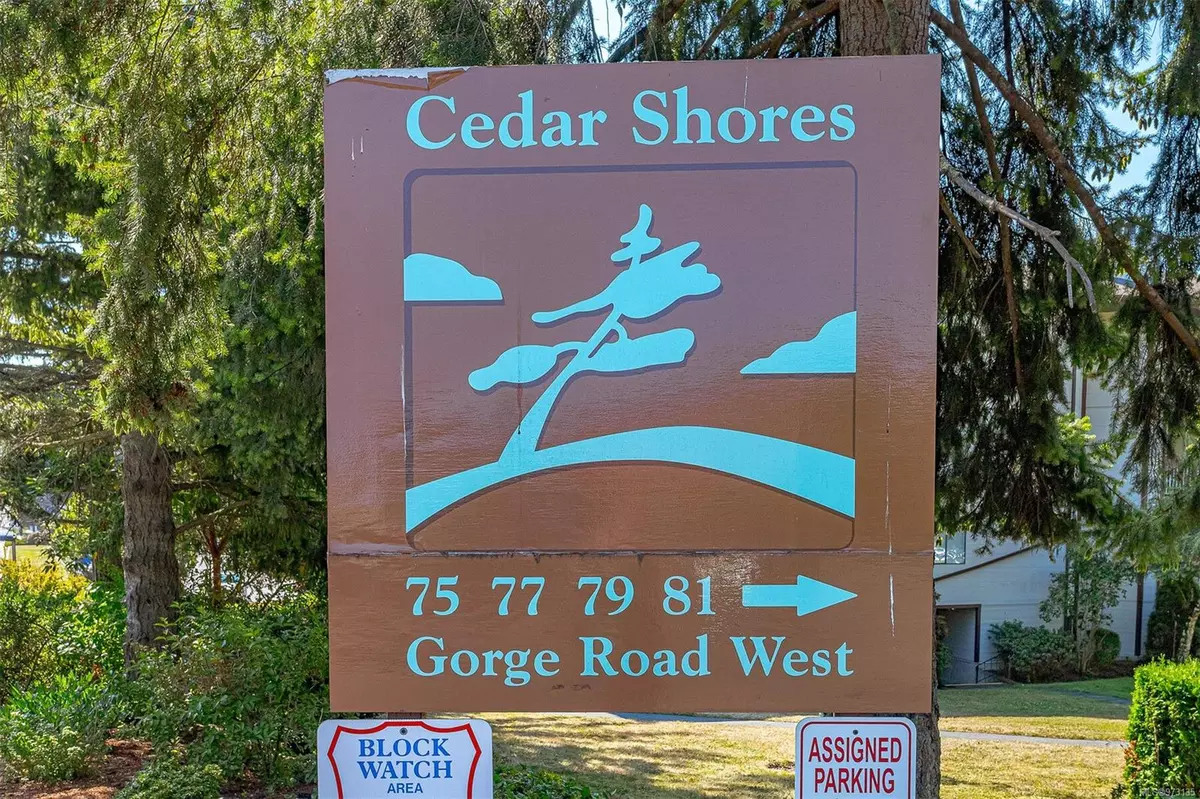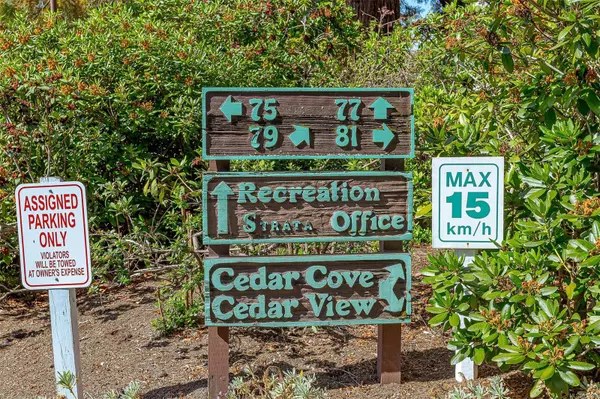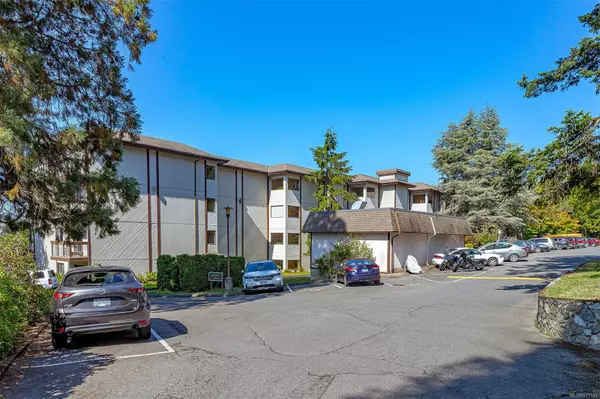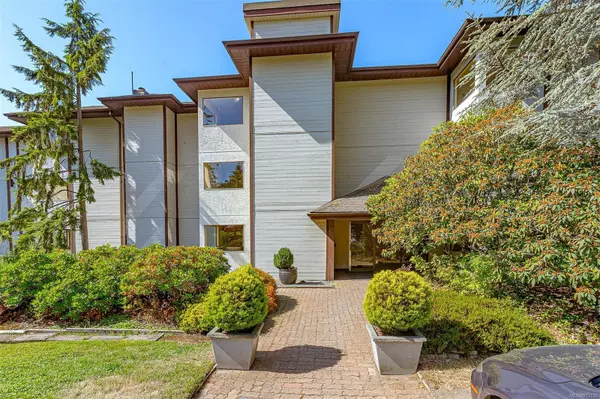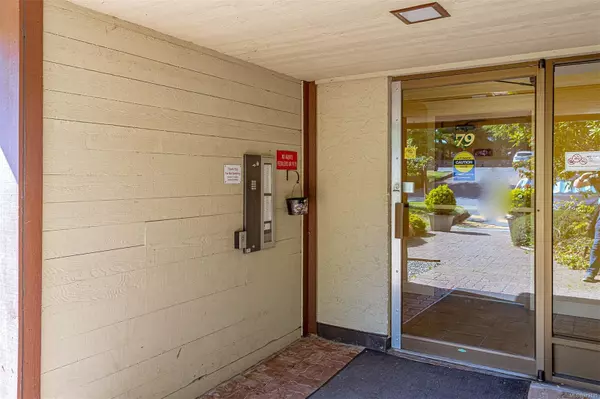$515,000
$529,900
2.8%For more information regarding the value of a property, please contact us for a free consultation.
79 Gorge Rd W #209 Saanich, BC V9A 1L9
3 Beds
2 Baths
1,261 SqFt
Key Details
Sold Price $515,000
Property Type Condo
Sub Type Condo Apartment
Listing Status Sold
Purchase Type For Sale
Square Footage 1,261 sqft
Price per Sqft $408
Subdivision Cedar Shores
MLS Listing ID 973135
Sold Date 01/06/25
Style Condo
Bedrooms 3
HOA Fees $932/mo
Rental Info Unrestricted
Year Built 1980
Annual Tax Amount $2,523
Tax Year 2023
Lot Size 1,306 Sqft
Acres 0.03
Property Description
LOOK! A 'hard to find' 3 bedroom corner unit condo - an honest 3 Br, each with closet & window, (no windowless den here.) 2nd floor unit has a level, wheelchair friendly entrance from the exterior, right to its front door. Storage room in-suite, washer & dryer too. Two balconies & the largest, off the living room, has a stunning view of the Gorge Waterway. Kitchen has been redone with good quality cabinets & updated appliances. The master bedroom has added closet space & a two pce ensuite. Living room with wood burning fireplace. Large, well run strata has very healthy Contingency Funds! Lots of upgrades: roofs, balconies, windows and more are planned or underway. There is an ongoing special levy for the work, which brings the monthly fee up to $932 - but a well maintained building is worth the cost. Full slate of amenities; tennis court, swimming pool & park-like waterfront grounds. Great location, handy to downtown, shops & more. Immediate possession possible - call today!
Location
Province BC
County Capital Regional District
Area Sw Gorge
Direction South
Rooms
Basement None
Main Level Bedrooms 3
Kitchen 1
Interior
Interior Features Ceiling Fan(s), Controlled Entry, Dining Room, Eating Area, Elevator, Swimming Pool
Heating Baseboard, Electric
Cooling None
Flooring Carpet, Laminate
Fireplaces Number 1
Fireplaces Type Wood Burning
Fireplace 1
Window Features Aluminum Frames,Insulated Windows
Appliance Dishwasher, F/S/W/D, Microwave, Range Hood
Laundry In Unit
Exterior
Exterior Feature Balcony/Deck, Garden, Security System, Swimming Pool, Tennis Court(s)
Waterfront Description Ocean
View Y/N 1
View Ocean
Roof Type Asphalt Torch On
Handicap Access Accessible Entrance, No Step Entrance, Primary Bedroom on Main, Wheelchair Friendly
Total Parking Spaces 1
Building
Lot Description Walk on Waterfront
Building Description Frame Wood,Insulation All,Stucco, Condo
Faces South
Story 4
Foundation Poured Concrete
Sewer Sewer Connected
Water Municipal
Additional Building None
Structure Type Frame Wood,Insulation All,Stucco
Others
Tax ID 000-440-698
Ownership Freehold/Strata
Pets Allowed Aquariums, Birds
Read Less
Want to know what your home might be worth? Contact us for a FREE valuation!

Our team is ready to help you sell your home for the highest possible price ASAP
Bought with Royal LePage Coast Capital - Chatterton
GET MORE INFORMATION

