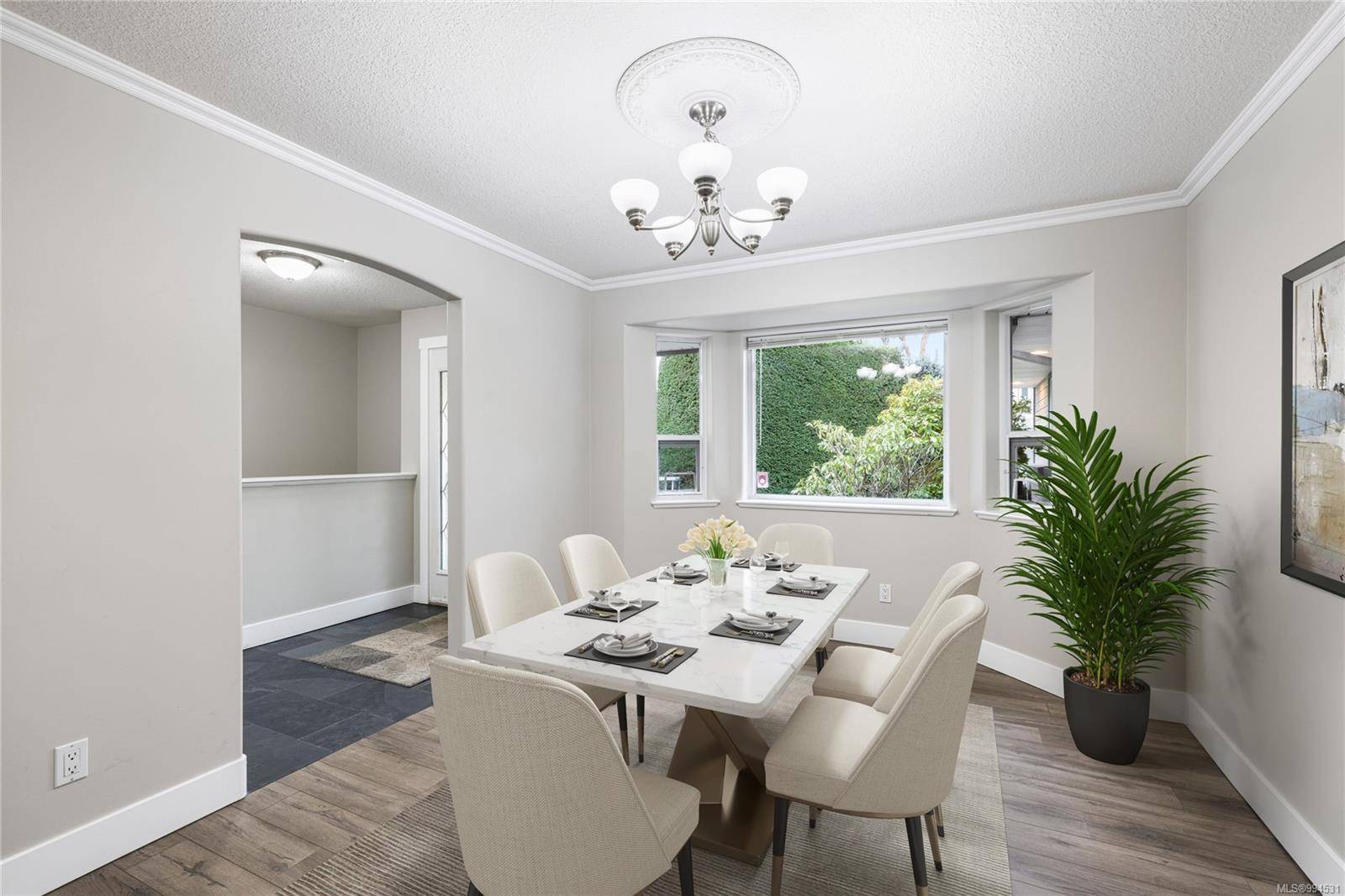$1,100,000
$1,124,900
2.2%For more information regarding the value of a property, please contact us for a free consultation.
3455 Carmichael Rd Nanoose Bay, BC V9P 9G5
4 Beds
4 Baths
2,840 SqFt
Key Details
Sold Price $1,100,000
Property Type Single Family Home
Sub Type Single Family Detached
Listing Status Sold
Purchase Type For Sale
Square Footage 2,840 sqft
Price per Sqft $387
Subdivision Fairwinds
MLS Listing ID 994531
Sold Date 06/16/25
Style Main Level Entry with Lower Level(s)
Bedrooms 4
Rental Info Unrestricted
Year Built 2001
Annual Tax Amount $7,150
Tax Year 2024
Lot Size 0.420 Acres
Acres 0.42
Property Sub-Type Single Family Detached
Property Description
Updated Fairwinds Home! This beautifully updated home in Fairwinds offers a well thought out layout with main floor living, featuring three bedrooms plus a den, a fully renovated kitchen and bathrooms, a bright living room with access to a covered deck, and a formal dining room perfect for entertaining. The lower level boasts a self-contained legal one bedroom one bathroom suite, (easily converted back to shared living), ideal for a caretaker, in-laws, or a mortgage helper, along with plenty of storage and extra space for hobbies or crafts. Situated on a spacious corner lot, this property features a new fence, scenic walkways, and charming gardens, perfect for growing your own fresh produce. Enjoy the Fairwinds lifestyle, entertain guests or unwind after a day of golfing, boating at Schooner Cove Marina, exploring nearby trails, or visiting the world class Fairwinds Centre with its pool and gym. This is a one-of-a-kind community where you can start living your dream today!
Location
Province BC
County Nanaimo Regional District
Area Pq Fairwinds
Zoning RS1
Direction Southeast
Rooms
Basement Finished, Partial
Main Level Bedrooms 3
Kitchen 2
Interior
Interior Features Ceiling Fan(s), Dining Room, Eating Area
Heating Electric, Heat Pump
Cooling Air Conditioning
Flooring Mixed
Fireplaces Number 2
Fireplaces Type Gas
Fireplace 1
Window Features Vinyl Frames
Appliance F/S/W/D
Laundry In Unit
Exterior
Exterior Feature Garden
Parking Features Driveway, Garage Double
Garage Spaces 2.0
Utilities Available Cable To Lot, Electricity To Lot, Underground Utilities
Roof Type Tile
Handicap Access Accessible Entrance, Primary Bedroom on Main
Total Parking Spaces 6
Building
Lot Description Marina Nearby, Near Golf Course, On Golf Course, Private, Quiet Area, Recreation Nearby
Building Description Frame Wood,Insulation: Ceiling,Insulation: Walls,Wood, Main Level Entry with Lower Level(s)
Faces Southeast
Foundation Poured Concrete
Sewer Sewer Connected
Water Municipal
Structure Type Frame Wood,Insulation: Ceiling,Insulation: Walls,Wood
Others
Restrictions Building Scheme,Restrictive Covenants
Tax ID 016-507-592
Ownership Freehold
Pets Allowed Aquariums, Birds, Caged Mammals, Cats, Dogs
Read Less
Want to know what your home might be worth? Contact us for a FREE valuation!

Our team is ready to help you sell your home for the highest possible price ASAP
Bought with Royal LePage Parksville-Qualicum Beach Realty (QU)
GET MORE INFORMATION





