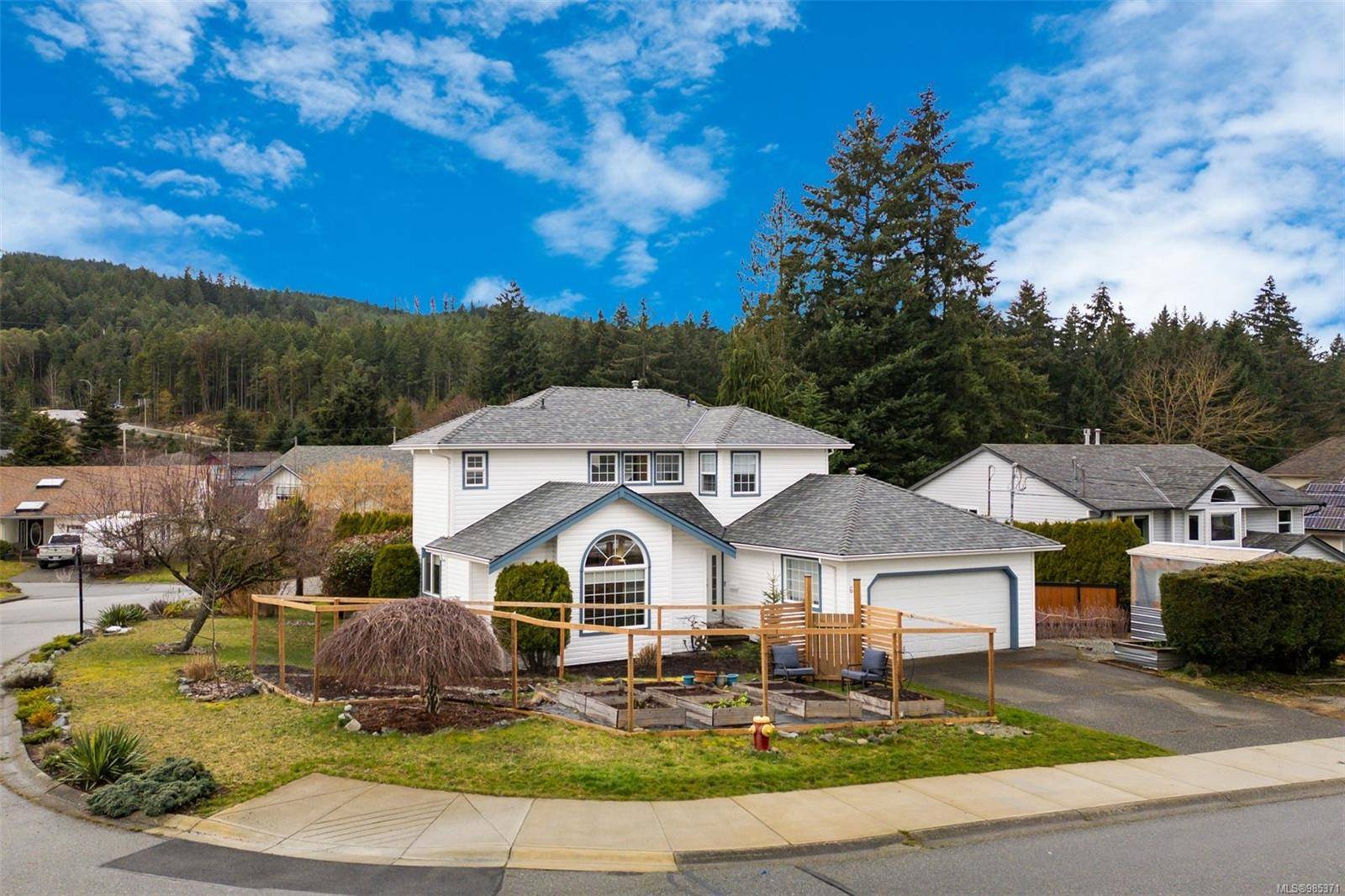$822,000
$829,000
0.8%For more information regarding the value of a property, please contact us for a free consultation.
634 Delcourt Ave Ladysmith, BC V9G 1N9
3 Beds
3 Baths
1,861 SqFt
Key Details
Sold Price $822,000
Property Type Single Family Home
Sub Type Single Family Detached
Listing Status Sold
Purchase Type For Sale
Square Footage 1,861 sqft
Price per Sqft $441
MLS Listing ID 985371
Sold Date 06/26/25
Style Main Level Entry with Upper Level(s)
Bedrooms 3
Rental Info Unrestricted
Year Built 1998
Annual Tax Amount $5,285
Tax Year 2024
Lot Size 8,712 Sqft
Acres 0.2
Property Sub-Type Single Family Detached
Property Description
LADYSMITH FAMILY HOME - - - This charming 3bed, 3bth home on a beautifully landscaped corner lot in one of Ladysmiths most sought-after neighborhoods. Featuring lovely mountain views and a family-friendly layout this home has a bright kitchen w/ an eating nook and ample counter space, while the dining area is bathed in natural light from large windows and the living room boasts vaulted ceilings and a cozy gas fireplace. Upstairs, you'll find 3 comfortable bedrooms, including a primary w/ a walk-in closet and ensuite. Upgrades include a brand-new roof, gas hot water tank, and an expanded back deck, perfect for outdoor entertaining. The property also has a guest cottage, workbench w/ tool storage, nest thermostat, several raised garden beds, and an EV charger. With RV/boat parking, boat launch 5 mins away, convenience of being a short walk from Kinsmen Park & Playground, schools, pool, scenic hiking trails, and close proximity to shopping & restaurants, this home has so much to offer!
Location
Province BC
County Ladysmith, Town Of
Area Du Ladysmith
Zoning R1
Direction Northeast
Rooms
Other Rooms Storage Shed
Basement Crawl Space, None
Kitchen 1
Interior
Interior Features Ceiling Fan(s), Closet Organizer, Dining Room, Dining/Living Combo, Storage, Workshop
Heating Forced Air, Heat Recovery, Natural Gas
Cooling None
Flooring Carpet, Linoleum, Mixed
Fireplaces Number 1
Fireplaces Type Gas
Equipment Central Vacuum Roughed-In
Fireplace 1
Window Features Insulated Windows
Appliance Dishwasher, Dryer, F/S/W/D, Freezer, Refrigerator
Laundry In House
Exterior
Exterior Feature Balcony/Deck, Fencing: Full, Garden
Parking Features Additional, Driveway, EV Charger: Dedicated - Installed, Garage, Garage Double, Guest, RV Access/Parking
Garage Spaces 3.0
Utilities Available Cable To Lot, Compost, Electricity To Lot, Garbage, Natural Gas To Lot, Phone To Lot, Recycling
Roof Type Asphalt Shingle
Handicap Access Ground Level Main Floor
Total Parking Spaces 4
Building
Lot Description Corner, Easy Access, Family-Oriented Neighbourhood, Landscaped, Marina Nearby, Near Golf Course, Private, Quiet Area, Recreation Nearby, Shopping Nearby
Building Description Insulation All,Insulation: Ceiling,Insulation: Walls,Vinyl Siding, Main Level Entry with Upper Level(s)
Faces Northeast
Foundation Poured Concrete
Sewer Sewer Connected
Water Municipal
Structure Type Insulation All,Insulation: Ceiling,Insulation: Walls,Vinyl Siding
Others
Tax ID 017-454-026
Ownership Freehold
Acceptable Financing Must Be Paid Off
Listing Terms Must Be Paid Off
Pets Allowed Aquariums, Birds, Caged Mammals, Cats, Dogs
Read Less
Want to know what your home might be worth? Contact us for a FREE valuation!

Our team is ready to help you sell your home for the highest possible price ASAP
Bought with Royal LePage Duncan Realty
GET MORE INFORMATION





