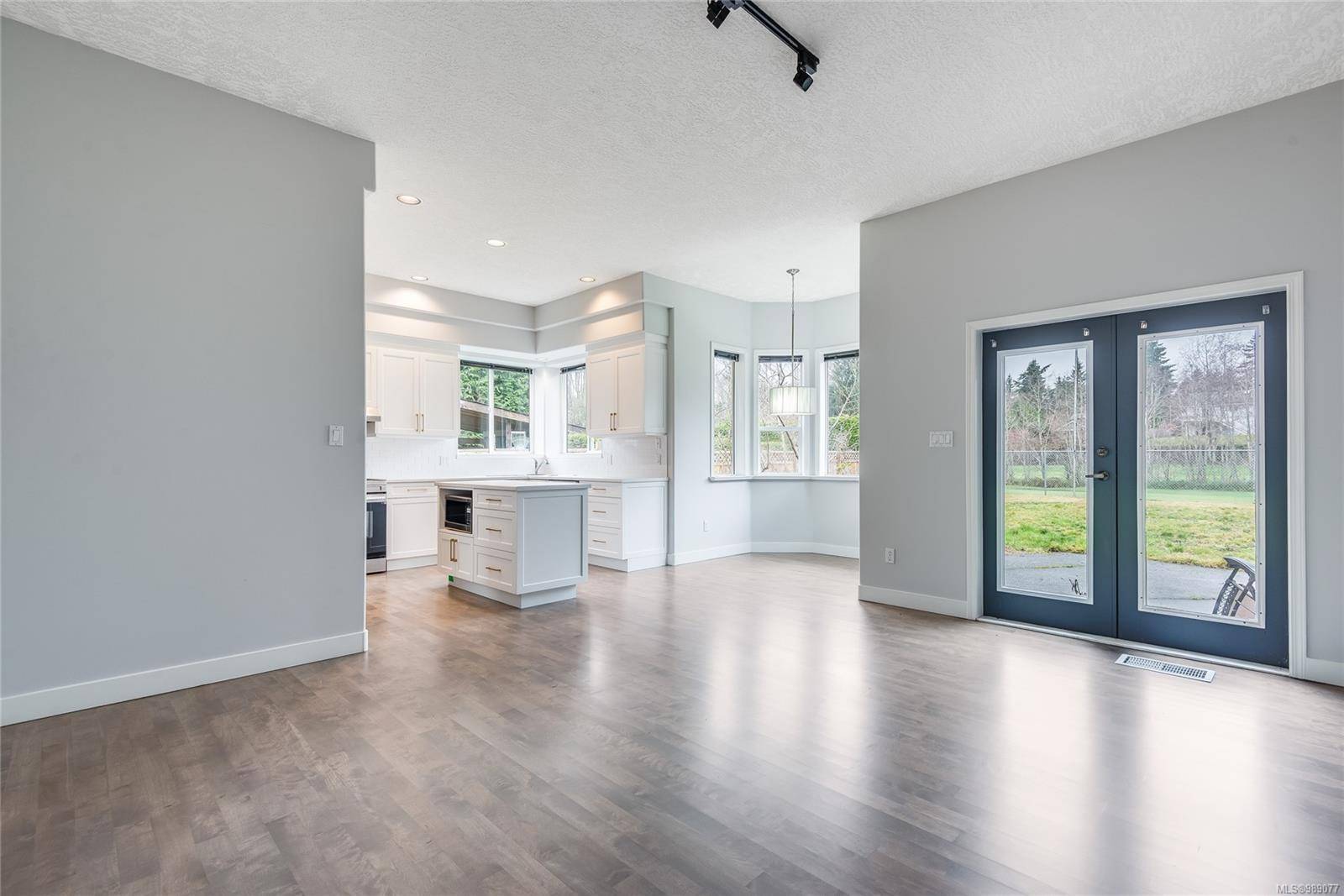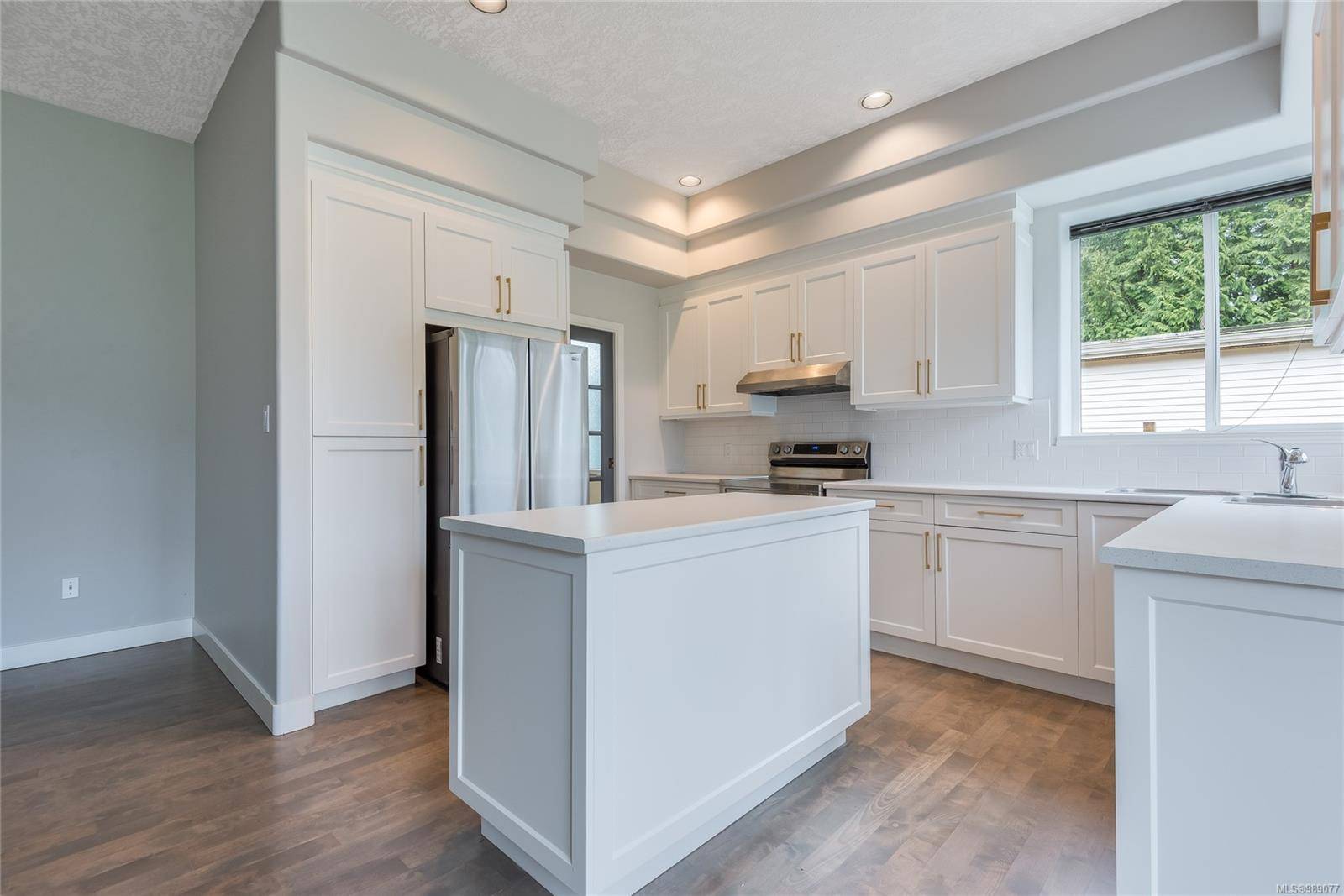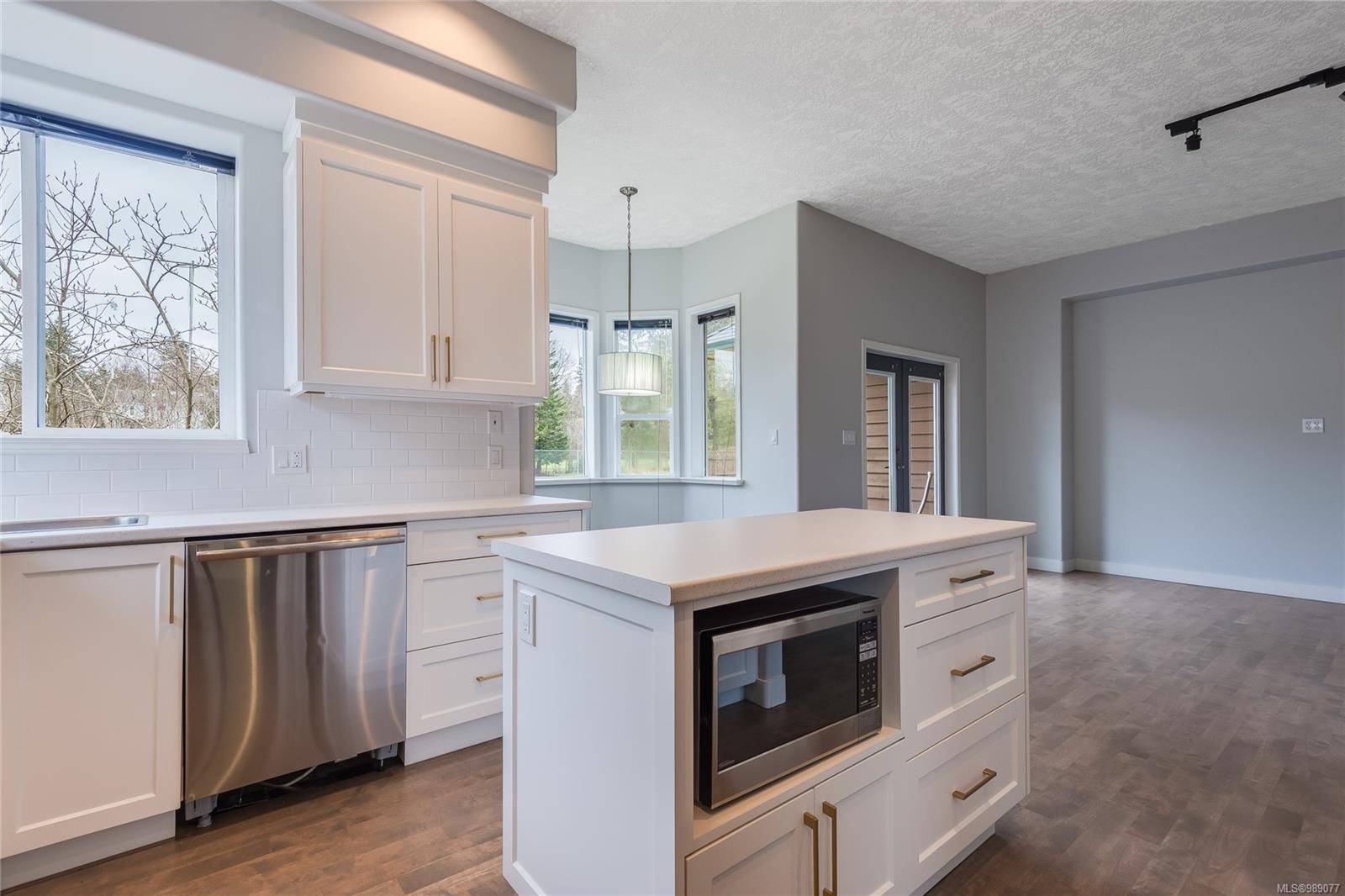$820,000
$849,800
3.5%For more information regarding the value of a property, please contact us for a free consultation.
8979 Henderson Ave Black Creek, BC V9J 1A4
3 Beds
2 Baths
2,049 SqFt
Key Details
Sold Price $820,000
Property Type Single Family Home
Sub Type Single Family Detached
Listing Status Sold
Purchase Type For Sale
Square Footage 2,049 sqft
Price per Sqft $400
MLS Listing ID 989077
Sold Date 07/03/25
Style Main Level Entry with Upper Level(s)
Bedrooms 3
Rental Info Unrestricted
Year Built 1995
Annual Tax Amount $3,769
Tax Year 2024
Lot Size 0.280 Acres
Acres 0.28
Property Sub-Type Single Family Detached
Property Description
Live your dream lifestyle in this peaceful, rural setting. You'll love this neighbourhood as it backs onto the golf course and the beautiful, sandy Saratoga Beach is only 150 meters away. This home is move in ready with some valuable updates already taken care of including brand new cabinets in kitchen and refinished flooring and fresh paint. This rancher has 3 bedrooms on the main floor and a bonus room over the garage that could be also be a huge 4th bedroom. There is plenty of room for entertaining with the open concept kitchen, family room and eating nook with french doors opening up to the rear patio area. The living room has a cozy, woodstove and over height ceilings in the living room as well as a dining area. Theres plenty of side yard parking for boat or RV. Don't wait, set your appointment to view this property today!
Location
Province BC
County Comox Valley Regional District
Area Cv Merville Black Creek
Zoning R-1
Direction East
Rooms
Basement Crawl Space
Main Level Bedrooms 3
Kitchen 1
Interior
Interior Features Dining/Living Combo, Eating Area
Heating Baseboard, Electric, Forced Air
Cooling None
Flooring Carpet, Mixed, Wood
Fireplaces Number 1
Fireplaces Type Living Room, Wood Stove
Fireplace 1
Window Features Insulated Windows
Appliance Dishwasher, F/S/W/D
Laundry In House
Exterior
Exterior Feature Balcony/Patio, Fenced
Parking Features Driveway, Garage Double, RV Access/Parking
Garage Spaces 2.0
Utilities Available Cable To Lot, Electricity To Lot
Roof Type Fibreglass Shingle
Total Parking Spaces 6
Building
Lot Description Landscaped, Level, Marina Nearby, Near Golf Course, On Golf Course, Quiet Area, Recreation Nearby, Rural Setting, Shopping Nearby
Building Description Insulation: Ceiling,Insulation: Walls,Wood, Main Level Entry with Upper Level(s)
Faces East
Foundation Poured Concrete
Sewer Septic System
Water Cooperative, Other
Structure Type Insulation: Ceiling,Insulation: Walls,Wood
Others
Tax ID 002-127-911
Ownership Freehold
Acceptable Financing Purchaser To Finance
Listing Terms Purchaser To Finance
Pets Allowed Aquariums, Birds, Caged Mammals, Cats, Dogs
Read Less
Want to know what your home might be worth? Contact us for a FREE valuation!

Our team is ready to help you sell your home for the highest possible price ASAP
Bought with Coldwell Banker Oceanside Real Estate
GET MORE INFORMATION





