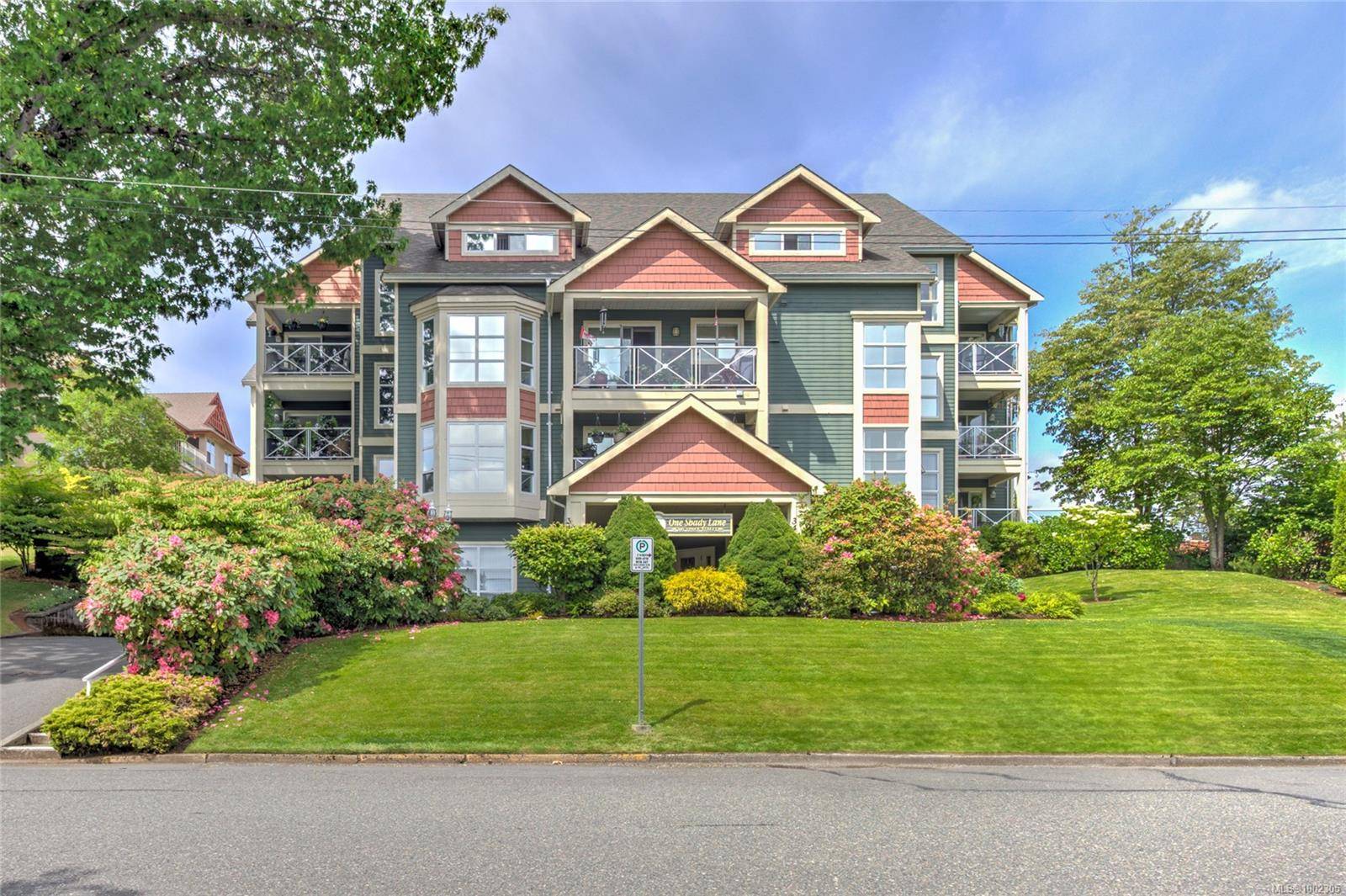$489,000
$499,000
2.0%For more information regarding the value of a property, please contact us for a free consultation.
341 Ypres St #202 Duncan, BC V9L 3T5
2 Beds
2 Baths
1,166 SqFt
Key Details
Sold Price $489,000
Property Type Condo
Sub Type Condo Apartment
Listing Status Sold
Purchase Type For Sale
Square Footage 1,166 sqft
Price per Sqft $419
Subdivision One Shady Lane
MLS Listing ID 1002305
Sold Date 07/08/25
Style Condo
Bedrooms 2
HOA Fees $487/mo
Rental Info Unrestricted
Year Built 1996
Annual Tax Amount $3,109
Tax Year 2024
Property Sub-Type Condo Apartment
Property Description
Welcome to One Shady Lane—one of Duncan's most sought-after 55+ communities. This bright and spacious 2 bed, 2 bath corner unit offers over 1100 sq ft of well-maintained living with updated flooring, a cozy gas fireplace, and a functional kitchen with a breakfast bar. The primary suite features a walk-in closet, 4pc ensuite, and direct access to the wrap-around patio—perfect for morning coffee with a view. Enjoy in-suite laundry, underground parking with storage, and access to a guest suite. Nestled on a quiet lane and shaded by mature oaks, you're within walking distance to shops, markets, cafés, and more. No pets, non-smoking building.
Location
Province BC
County Duncan, City Of
Area Du West Duncan
Zoning HDR
Direction East
Rooms
Main Level Bedrooms 2
Kitchen 1
Interior
Heating Baseboard, Electric
Cooling None
Flooring Mixed
Fireplaces Number 1
Fireplaces Type Gas
Fireplace 1
Window Features Insulated Windows
Appliance F/S/W/D
Laundry In Unit
Exterior
Parking Features Underground
Amenities Available Elevator(s), Guest Suite, Meeting Room, Secured Entry
View Y/N 1
View City
Roof Type Asphalt Shingle
Total Parking Spaces 1
Building
Lot Description Central Location, Easy Access, Landscaped, Recreation Nearby, Shopping Nearby
Building Description Cement Fibre,Frame Wood,Insulation: Ceiling,Insulation: Walls, Condo
Faces East
Story 4
Foundation Poured Concrete
Sewer Sewer Connected
Water Municipal
Structure Type Cement Fibre,Frame Wood,Insulation: Ceiling,Insulation: Walls
Others
HOA Fee Include Garbage Removal,Insurance,Maintenance Grounds,Maintenance Structure,Property Management,Sewer,Water
Tax ID 023-527-200
Ownership Freehold/Strata
Pets Allowed None
Read Less
Want to know what your home might be worth? Contact us for a FREE valuation!

Our team is ready to help you sell your home for the highest possible price ASAP
Bought with Pemberton Holmes Ltd. (Dun)
GET MORE INFORMATION





