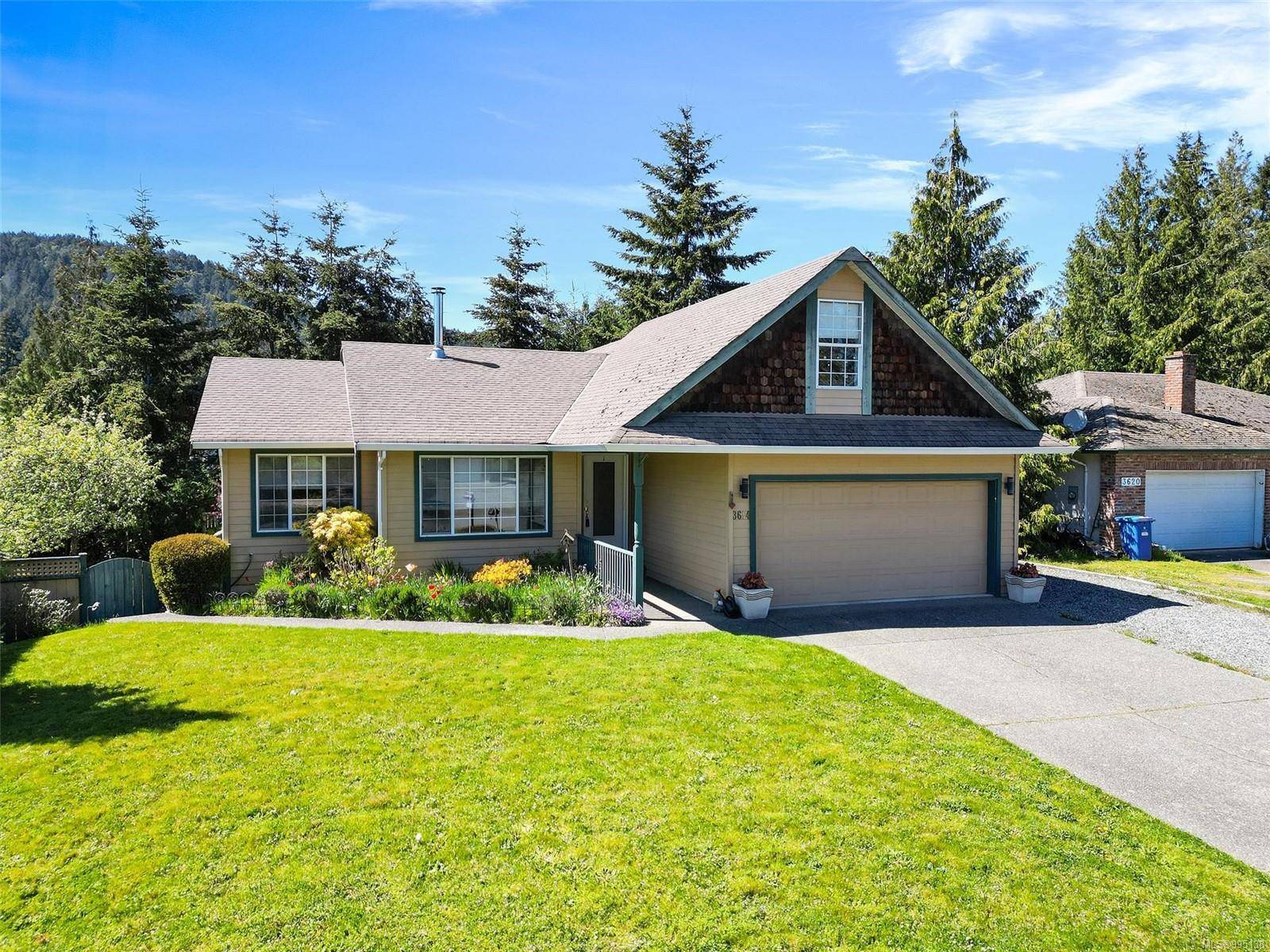$865,764
$869,888
0.5%For more information regarding the value of a property, please contact us for a free consultation.
3614 Watson Ave Cobble Hill, BC V0R 1L0
5 Beds
3 Baths
2,520 SqFt
Key Details
Sold Price $865,764
Property Type Single Family Home
Sub Type Single Family Detached
Listing Status Sold
Purchase Type For Sale
Square Footage 2,520 sqft
Price per Sqft $343
MLS Listing ID 995138
Sold Date 07/10/25
Style Main Level Entry with Lower/Upper Lvl(s)
Bedrooms 5
HOA Fees $60/mo
Rental Info Unrestricted
Year Built 1997
Annual Tax Amount $4,276
Tax Year 2024
Lot Size 7,405 Sqft
Acres 0.17
Property Sub-Type Single Family Detached
Property Description
$10k BONUS OFFERED to the BUYER & NEW PRICE. HD VIDEO, PHOTOS & FLOOR PLAN online. This charming 5BD, 3BTH home w/suite is located on a tranquil cul-de-sac, providing a perfect balance between serenity & convenience w/easy access to Hwy #1. Main offers updated kitchen w/views, living room, 2BD-3BD/loft, & 2BTH, enjoy the ensuite bthrm w/luxurious upgrades, including heated floor. Lower offers 2BD inlaw suite, perfect for extended family. Step outside to the extended & reinforced deck, a fantastic outdoor space for relaxation & entertainment. Family-friendly neighbourhood boasts nearby parks, making it an excellent place to raise a family. Nature lovers will appreciate the proximity to Cobble Hill Mountain, just a 5-minute walk. walk w/biking/hiking trails. Minutes to local Pub, Country Grocer & all amenities, ideal location! Truly a bonus with the 3 walkin closets, 2 car garage, loads of parking & bring the RV! Live in this beautiful area that seamlessly blends nature & community.
Location
Province BC
County Cowichan Valley Regional District
Area Ml Cobble Hill
Direction East
Rooms
Other Rooms Storage Shed
Basement Finished, Full, Walk-Out Access, With Windows
Main Level Bedrooms 2
Kitchen 2
Interior
Interior Features Breakfast Nook, Ceiling Fan(s), Dining/Living Combo, Eating Area, Storage
Heating Baseboard, Electric, Wood
Cooling None
Flooring Carpet, Hardwood, Linoleum, Mixed
Fireplaces Number 1
Fireplaces Type Living Room, Wood Stove
Equipment Central Vacuum, Electric Garage Door Opener
Fireplace 1
Appliance Dishwasher, F/S/W/D, Oven/Range Electric, Range Hood, Refrigerator
Laundry In House
Exterior
Exterior Feature Balcony/Deck, Fenced, Fencing: Partial, Garden, Low Maintenance Yard
Parking Features Driveway, Garage Double, Guest, RV Access/Parking
Garage Spaces 2.0
Amenities Available Common Area
View Y/N 1
View Mountain(s)
Roof Type Asphalt Shingle
Total Parking Spaces 6
Building
Lot Description Cul-de-sac, Easy Access, Family-Oriented Neighbourhood, Landscaped, No Through Road, Park Setting, Quiet Area, Recreation Nearby, Serviced, Shopping Nearby
Building Description Cement Fibre,Shingle-Wood, Main Level Entry with Lower/Upper Lvl(s)
Faces East
Story 3
Foundation Poured Concrete
Sewer Septic System, Septic System: Common
Water Regional/Improvement District
Additional Building Exists
Structure Type Cement Fibre,Shingle-Wood
Others
HOA Fee Include Insurance,Septic,See Remarks
Tax ID 023-010-681
Ownership Freehold/Strata
Pets Allowed Aquariums, Birds, Caged Mammals, Cats, Dogs
Read Less
Want to know what your home might be worth? Contact us for a FREE valuation!

Our team is ready to help you sell your home for the highest possible price ASAP
Bought with RE/MAX Camosun
GET MORE INFORMATION





