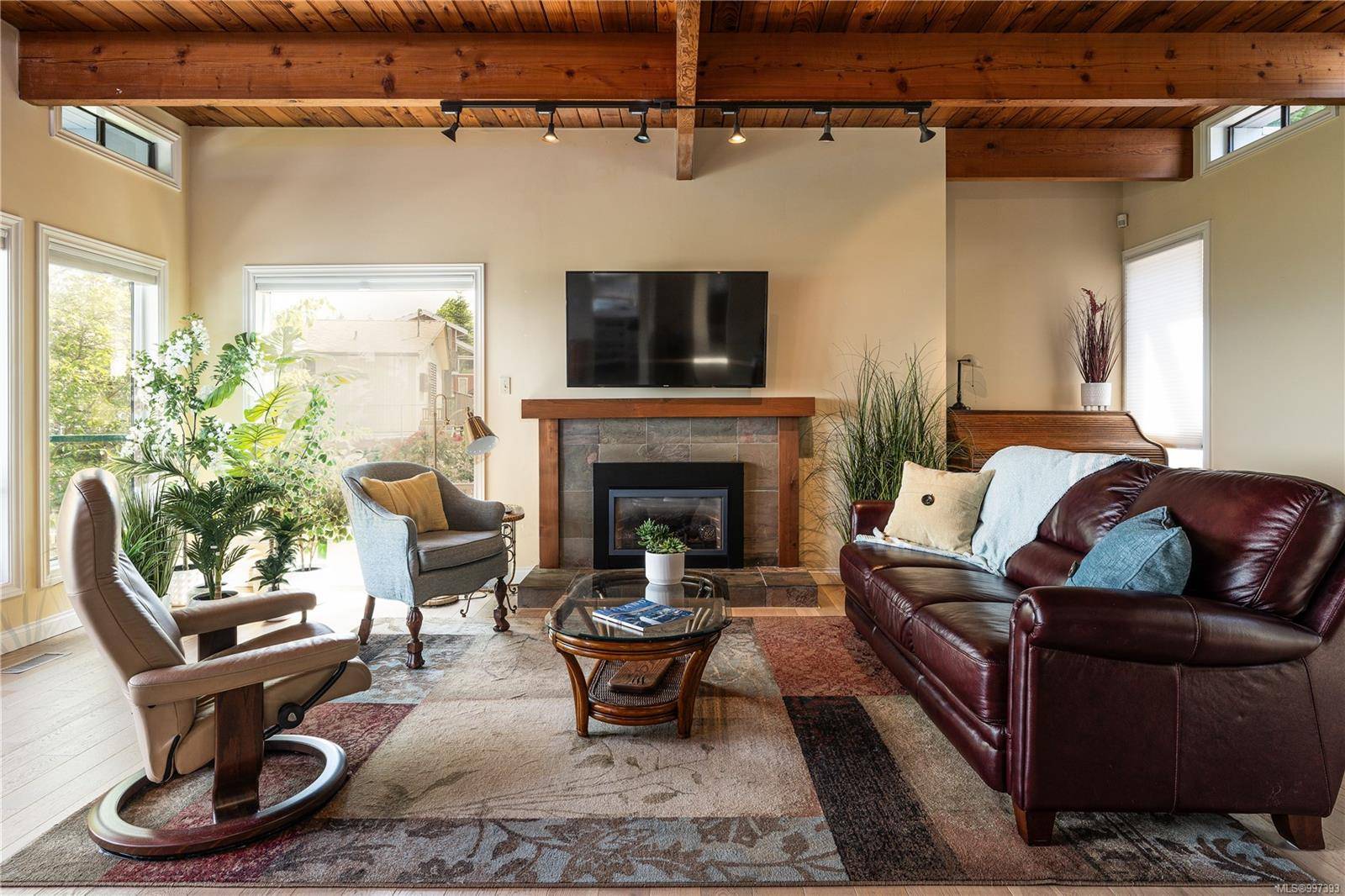$1,072,000
$1,149,000
6.7%For more information regarding the value of a property, please contact us for a free consultation.
4824 Blue Jay Trail Nanaimo, BC V9T 5C9
3 Beds
3 Baths
2,363 SqFt
Key Details
Sold Price $1,072,000
Property Type Single Family Home
Sub Type Single Family Detached
Listing Status Sold
Purchase Type For Sale
Square Footage 2,363 sqft
Price per Sqft $453
MLS Listing ID 997393
Sold Date 07/10/25
Style Main Level Entry with Lower Level(s)
Bedrooms 3
Rental Info Unrestricted
Year Built 1974
Annual Tax Amount $5,401
Tax Year 2024
Lot Size 0.560 Acres
Acres 0.56
Property Sub-Type Single Family Detached
Property Description
This beautifully renovated property offers a perfect blend of modern luxury & West Coast charm, making it an ideal retreat for anyone seeking both style & comfort. Enjoy ocean views from the entire upper floor & the large ocean view deck, perfect for entertaining guests or enjoying some of the best sunsets in Nanaimo. The tastefully renovated upper floor comes complete w/ modern features & finishings. Wood beam highlights help to give that quintessential West Coast feel. The spacious lower floor includes comfortable guest quarters & great storage. The .6 acre treed lot offers potential building locations or can be kept as is for complete control of your 180-degree ocean view. The prime location provides easy access to Linley Valley Park & is close to all North End amenities, including shopping, dining, & entertainment. Don't miss the opportunity to own this spectacular west coast home, make your appointment to view today! All meaurements are approx and should be verified if important
Location
Province BC
County Nanaimo, City Of
Area Na North Nanaimo
Direction South
Rooms
Other Rooms Workshop
Basement Full
Main Level Bedrooms 1
Kitchen 1
Interior
Heating Forced Air, Heat Pump, Natural Gas
Cooling Air Conditioning
Flooring Mixed, Wood
Fireplaces Number 2
Fireplaces Type Gas
Fireplace 1
Laundry In House
Exterior
Exterior Feature Balcony/Deck
Parking Features Carport
Carport Spaces 1
View Y/N 1
View Ocean
Roof Type Asphalt Rolled,Asphalt Torch On
Total Parking Spaces 4
Building
Lot Description Private
Building Description Frame Wood,Wood, Main Level Entry with Lower Level(s)
Faces South
Foundation Poured Concrete
Sewer Sewer Connected
Water Municipal
Structure Type Frame Wood,Wood
Others
Tax ID 000-402-877
Ownership Freehold
Pets Allowed Aquariums, Birds, Caged Mammals, Cats, Dogs
Read Less
Want to know what your home might be worth? Contact us for a FREE valuation!

Our team is ready to help you sell your home for the highest possible price ASAP
Bought with Royal LePage Nanaimo Realty (NanIsHwyN)
GET MORE INFORMATION





