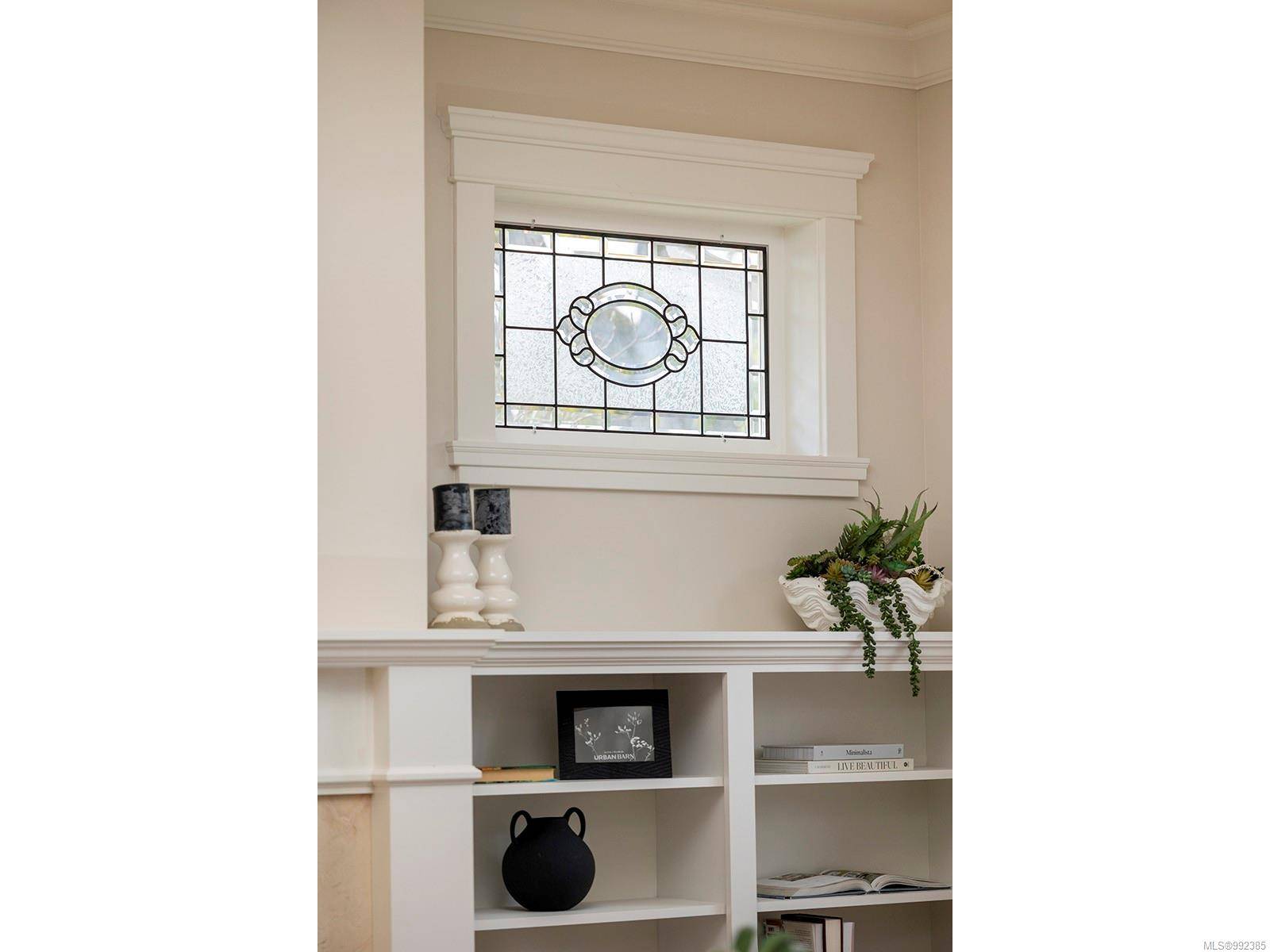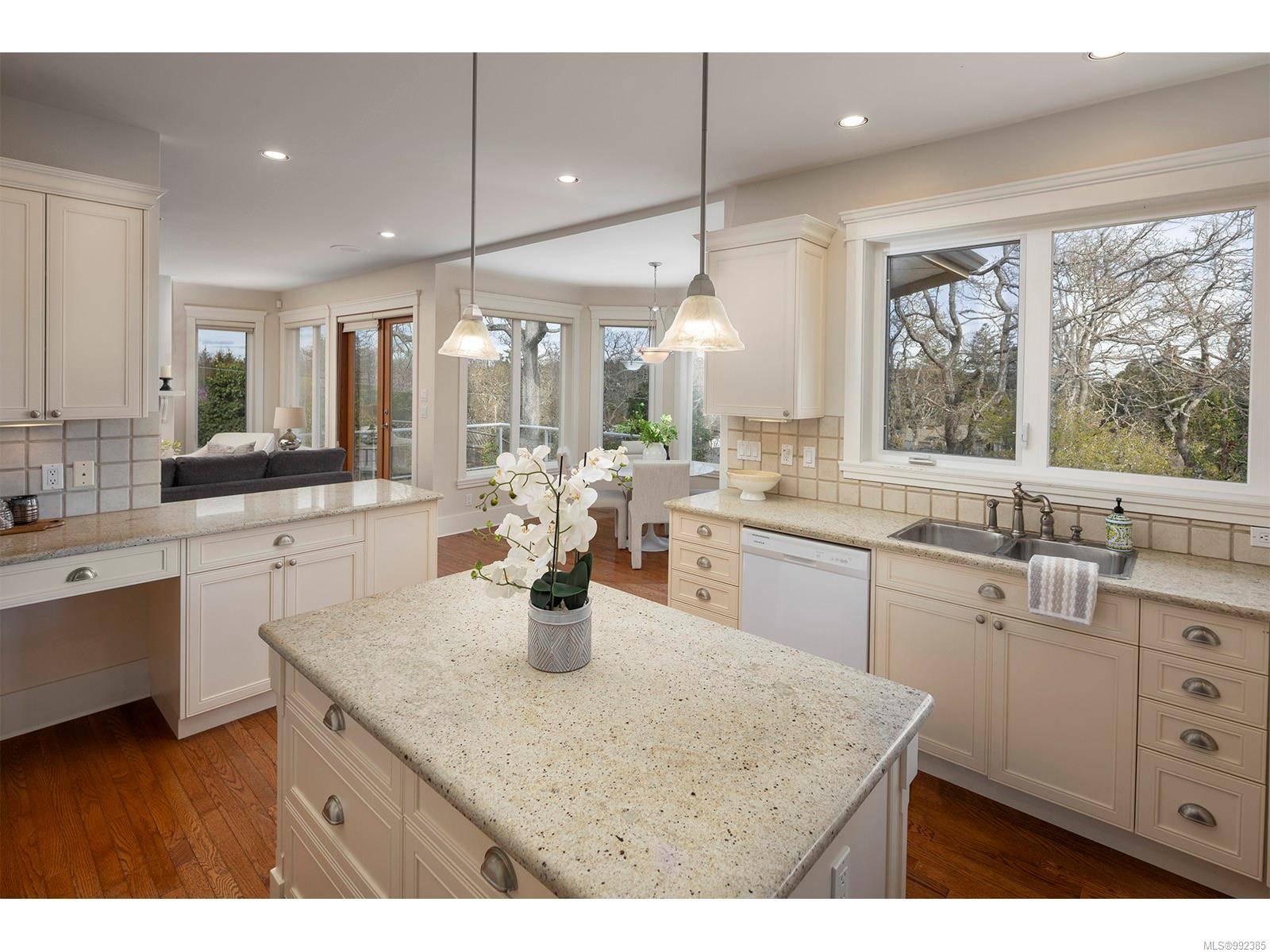$2,800,000
$2,850,000
1.8%For more information regarding the value of a property, please contact us for a free consultation.
3295 Norfolk Rd Oak Bay, BC V8R 6H5
4 Beds
6 Baths
4,611 SqFt
Key Details
Sold Price $2,800,000
Property Type Single Family Home
Sub Type Single Family Detached
Listing Status Sold
Purchase Type For Sale
Square Footage 4,611 sqft
Price per Sqft $607
MLS Listing ID 992385
Sold Date 07/10/25
Style Main Level Entry with Lower/Upper Lvl(s)
Bedrooms 4
Rental Info Unrestricted
Year Built 2003
Annual Tax Amount $18,680
Tax Year 2024
Lot Size 0.380 Acres
Acres 0.38
Property Sub-Type Single Family Detached
Property Description
This lovely, spacious Uplands Home boasts a bright, open-concept design perfect for family living, with in-floor heating & HW floors throughout the main level. Elegant living rm, separate dining rm with access to S-facing deck , large bright kitchen w/island, butler's pantry with extra sink & and a spacious breakfast area, adjacent family rm w/FP, that opens out to a sunny patio, PLUS a lovely main level bedrm w/ensuite, & a den/office w/built-ins. Upper level includes a huge Primary suite w/ocean views & private deck, and 3 additional bedrooms. Games/Rec rm, oversized garage, mudroom, workshop, unfinished media/bonus rm w/roughed in speakers, lots of storage & so much more! Designed by renowned Victoria architect Pamela Charlesworth, this 1-owner home is a short walk from the ocean, yacht club, golfing, UVic & great schools & the low maintenance property is sunny, quiet, private, and a sanctuary for many different birds.… Great value in today's market, with tax assess value of $3.4m!
Location
Province BC
County Capital Regional District
Area Ob Uplands
Direction West
Rooms
Basement Partial, Walk-Out Access, With Windows
Main Level Bedrooms 1
Kitchen 1
Interior
Interior Features Breakfast Nook, Closet Organizer, Dining Room, French Doors, Storage, Workshop
Heating Natural Gas, Radiant Floor
Cooling None
Flooring Carpet, Hardwood
Fireplaces Number 2
Fireplaces Type Family Room, Living Room
Equipment Central Vacuum, Electric Garage Door Opener
Fireplace 1
Window Features Blinds,Skylight(s),Window Coverings
Appliance F/S/W/D, Range Hood
Laundry In House
Exterior
Exterior Feature Balcony/Deck, Fencing: Partial, Sprinkler System
Parking Features Driveway, Garage Double
Garage Spaces 2.0
View Y/N 1
View Ocean
Roof Type Fibreglass Shingle
Handicap Access Ground Level Main Floor
Total Parking Spaces 4
Building
Lot Description Irrigation Sprinkler(s), Marina Nearby, Near Golf Course, Quiet Area, Recreation Nearby
Building Description Frame Wood,Insulation All,Stucco, Main Level Entry with Lower/Upper Lvl(s)
Faces West
Foundation Poured Concrete
Sewer Sewer Connected
Water Municipal
Additional Building Potential
Structure Type Frame Wood,Insulation All,Stucco
Others
Tax ID 006-193-480
Ownership Freehold
Pets Allowed Aquariums, Birds, Caged Mammals, Cats, Dogs
Read Less
Want to know what your home might be worth? Contact us for a FREE valuation!

Our team is ready to help you sell your home for the highest possible price ASAP
Bought with Engel & Volkers Vancouver Island
GET MORE INFORMATION





