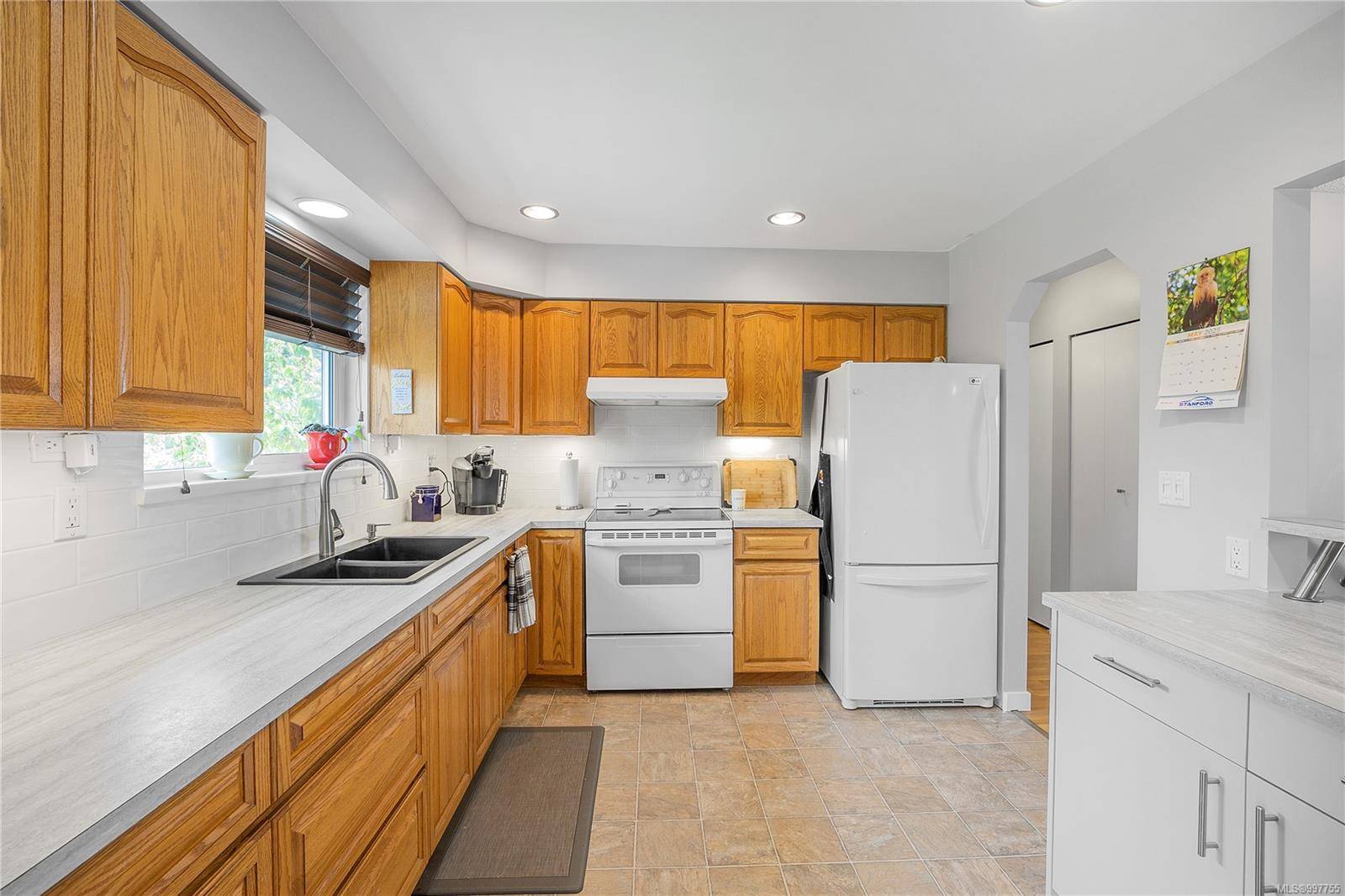$795,000
$799,500
0.6%For more information regarding the value of a property, please contact us for a free consultation.
232 Moilliet St S Parksville, BC V9P 1M8
4 Beds
2 Baths
2,080 SqFt
Key Details
Sold Price $795,000
Property Type Single Family Home
Sub Type Single Family Detached
Listing Status Sold
Purchase Type For Sale
Square Footage 2,080 sqft
Price per Sqft $382
MLS Listing ID 997755
Sold Date 07/10/25
Style Ground Level Entry With Main Up
Bedrooms 4
Rental Info Unrestricted
Year Built 1981
Annual Tax Amount $4,091
Tax Year 2024
Lot Size 8,712 Sqft
Acres 0.2
Lot Dimensions 70 x 125
Property Sub-Type Single Family Detached
Property Description
Welcome to 232 Moilliet St, in Beautiful Parksville, BC! This is your new home that checks all of your boxes and then some! With 4 spacious bedrooms, 2 full bathrooms, with a versatile 2-bedroom in-law suite, this property gives you room to grow, work from home, or generate rental income. Oh and also a large double car garage! Love hosting? You'll appreciate the open-concept layout, and massive backyard—perfect for summer BBQs, kids, or even adding a carriage home. Yes, the lot is big enough for a carriage home! (this must be approved of course) There have also been many updates such as roof, windows and most of the big ticket items! Got toys? There's loads of RV/boat parking, and the detached shop is ideal for storage or whatever your heart desires. Located just minutes from schools, shopping, Doctors, parks, and the beach, this home combines space, flexibility, and unbeatable location.Don't miss out on this immaculate property today! All measurements are approximate.
Location
Province BC
County Parksville, City Of
Area Pq Parksville
Zoning RS1
Direction West
Rooms
Basement Finished, Full
Main Level Bedrooms 2
Kitchen 2
Interior
Heating Baseboard, Electric, Wood
Cooling None
Flooring Mixed
Fireplaces Number 2
Fireplaces Type Wood Burning, Wood Stove
Fireplace 1
Window Features Insulated Windows
Laundry In House
Exterior
Parking Features Attached, Driveway, Garage Double
Garage Spaces 2.0
Roof Type Asphalt Shingle
Total Parking Spaces 2
Building
Building Description Insulation: Ceiling,Insulation: Walls,Vinyl Siding, Ground Level Entry With Main Up
Faces West
Foundation Poured Concrete
Sewer Sewer To Lot
Water Municipal
Additional Building Exists
Structure Type Insulation: Ceiling,Insulation: Walls,Vinyl Siding
Others
Restrictions Restrictive Covenants
Tax ID 002-729-474
Ownership Freehold
Pets Allowed Aquariums, Birds, Caged Mammals, Cats, Dogs
Read Less
Want to know what your home might be worth? Contact us for a FREE valuation!

Our team is ready to help you sell your home for the highest possible price ASAP
Bought with Royal LePage Nanaimo Realty (NanIsHwyN)
GET MORE INFORMATION





